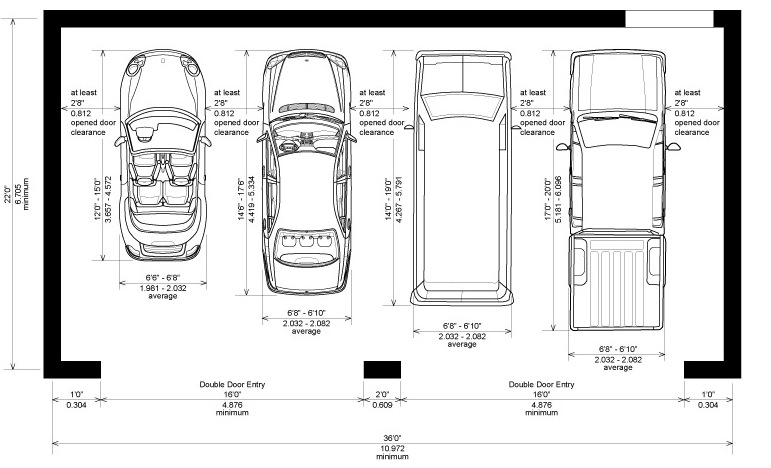As soon as you decide that you need to build a garage on your property, other difficulties start rushing in, especially if you aren’t sure what you need or a newbie in garage building as a whole. You probably start thinking: what size garage do you need? What will be a middle-ground size for your car and storage? And what if you want to move your workshop into your garage or build an apartment upstairs?
Indeed, it is not easy to measure everything out correctly. Some people prefer doing the measurements themselves. Others call the professional builders to get some recommendations on the best garage width and length. Of course, a piece of expert advice helps you avoid any mistakes and also gives all the necessary details that you need to start working on the deal. But some people just like doing things with their own hands. We get it, we like crafting and building things too, so we don’t want to tone down your creativity. We only intend to offer you some guidelines.
In this article, we address a popular question: how to make calculations on the optimal garage size? So, let’s move to the essentials that you should know beforehand.
You may also like: 9 Best tool cabinets for your garage
Things to know before calculations
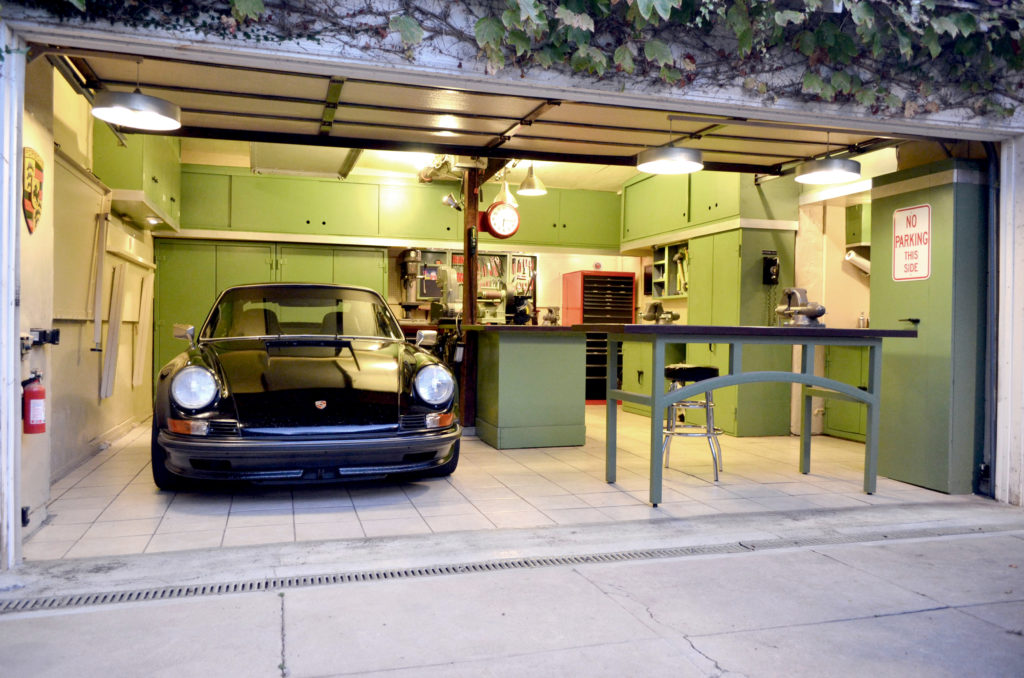
- First of all, you should decide how much space you want for your vehicles, for storage, for the workshop area etc. The trend is, in 5 years you will have even more stuff than you do now. And one day, all this junk will need to go to your garage. So you better prepare yourself in advance and add some extra space on the stage of calculation. With garages, more room is always better. One day you will thank yourself for a couple of empty square feet that can fit your brand-new mowing machine or an old dishwasher that you might dismantle for parts one day.
- When builders talk about garage sizes, they address exterior sizes and not the insides of your garage. That’s why the insides are supposed to be tighter and smaller depending on how thick the walls are going to be. To learn more about the materials that can be used for walls, check our guide for the garage types. As a rule, the inside is from 6 to 8 inch smaller than the outside. You should keep it in mind when calculating the interior by yourself because not including the interior-exterior difference in your plans might lead to a shortage of space.
- It’s best that you check your own measurements with your local zoning authorities before ordering, buying or building anything because a) you might make a mistake in your calculations as we all sometimes do and b) the garage itself can be unsuitable for the lot.
Minimum garage size for your single car

Our first question is simple. How much space do you need for your car, SUV or truck including some extra room so that you and your passengers can get out of the vehicle and move around it? The best way to figure it out is by getting a tape measure and calculating your vehicle dimensions: length, width and height.
It’s also best to add at least 2.5 inches from both sides so that there’s some room between the vehicle and the wall (or the closest obstruction that has taken place by the wall). 2.5 inches is exactly the space needed to open the doors of the vehicle and get in it or out of it. But of course, you might remember that on a really tight parking lot you are able to almost squeeze your body between the door and another vehicle. If so, you can cut off some of the 2.5-inch space in order to save some room. If your lot is too small, you should look for any possibility to fit the new building in. Sure, cutting some extra space also makes a big difference for your budget!
Typically, the recommended garage lengths for different types of cars are:
- Average car: 14 feet
- Smaller pickup truck: 18 feet
- SUV, van, bigger pickup truck: from 20 to 22 feet
Optimal place for storage
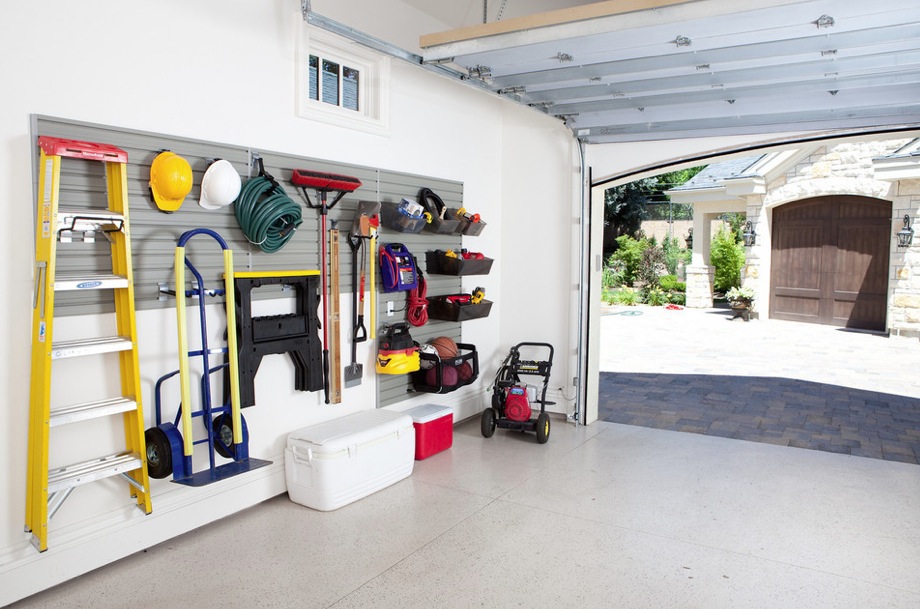
You need to also consider how much storage you want. However, storage is more flexible and squeezable than a vehicle, so just remember our words: the more place you have to store your old things, the more grateful for this decision you’ll feel in the future.
A length of smaller storage space, for example, when you need to only store bicycles or tools in your garage, can be up to 4 feet. A length of bigger storage space or a workshop area can be up to 10 feet. Usually, 28-feet garages can hold both your vehicle and your workspace, but in case you are going to put a washing machine in there or store larger things, such as mowers or motorcycles, we recommend that you opt for a 32-feet garage.
Single, double and triple garages
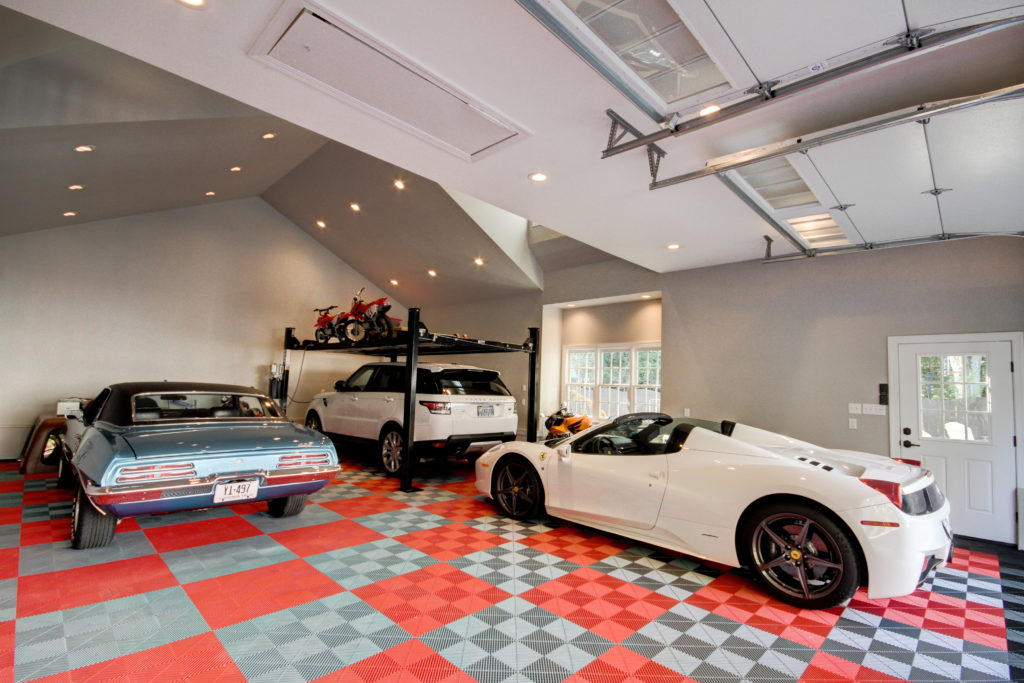
Depending on the number of cars inside the garage, its length and width will be calculated in different ways. In a single garage, a head-to-tail measurement is going to be longer than a side-to-side one. In a double garage, length and width might almost become equal, and in a triple garage, a side-to-side measurement is obviously longer than a head-to-tail one.
One-car garages mostly come in 14-feet width, but you also can use a 10-feet building for a really compact vehicle. The most popular width for two-car garages is 20-to-28 feet, but remember that the space to open the side doors can overlap in the middle and save you half a foot for the workshop or storage. For a triple garage, the minimal configuration is 31-feet-wide building.
Keep in mind that if you order a prebuilt garage, wider versions might cost more to ship. Because of that, building a wider garage on-site is a better option for your budget.
You may also like: 11 Best Portable Chests
Garage doors: lengths and numbers
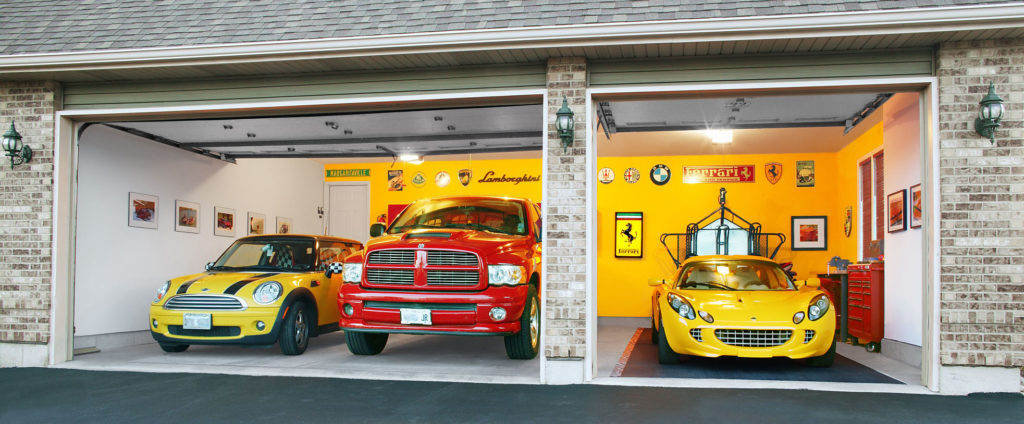
The minimum door length for a single-car garage is 9 feet, although for smaller vehicles it can be shorter as well. But we recommend you to be careful with the door type: a roll-up garage door causes no problem at all and actually saves a lot of room, but a swing-out door (or doors) is more difficult to work around, especially if it opens inwards, thus removing some free space. It might even be impossible for you to open a swing-out door when your car is parked inside your garage. So be careful and consider everything possible to avoid mistakes.
In a double garage, there are two options on the market: two separate doors for each vehicle that open independently from one another or only one large door for both cars. Each configuration has its own advantages and disadvantages. For instance, two separate garage doors help you navigate in the garage and avoid collision with your second car. It also looks neater. But one door for both vehicles has no divider in the middle, which means there are fewer obstacles to drive into. The recommended width of a double door is 16 feet minimum.
In a triple garage, there are even more options. Of course, the wider the door, the uglier it looks, but you can try this option if you find it fascinating and comfortable. Another way of planning your garage door layout is adding one double roll-up door and a single door for the third car. The sizing is the same: at least 9 feet for a single door, and at least 16 feet for a double door.
Building “up”: two-story garage
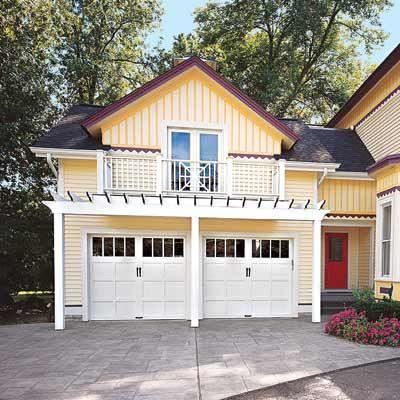
A typical garage is lower than a room in your house. A usual height for such buildings is 7 feet, but an 8-feet garage will have more sense of freedom and also help you to never bump a ceiling with your head if you are a tall person.
The height of your garage is just as essential as any other dimension. You should remember that any standard garage can come in two stores, too. If you intend to add more storage or more workshop space, we recommend that you consider building your garage “up” rather than enlarging its length and width.
A two-story garage is actually a good idea for you to save some space on your lot and also increase the room for work and storage. You can even have an apartment upstairs! Of course, if you are going to offer the room to your kids or guests, you might think about sound and heat insulation. Remember that garages tend to be chillier than the house itself, and the noises of cars driving in and out as well as your workshop fuss might also disturb the resident’s sleep. These problems require a high-quality solution.
Another nice thing about building “up” is that you can add a garage attic just anytime, it isn’t necessary to plan it out together with the garage ground floor. Just remove the roof and start adding upstairs as soon as you have enough finances and time!
In conclusion
Having a garage increases your life quality significantly. But any beautiful beginning should start with measuring, calculating and measuring again, as you don’t want to fail in building your first garage.
Hopefully, this article was of good use. If you are new to planning and building garages, check our previous publications: ideas for garage activities, types of garages, advice on equipping your garage and more!

