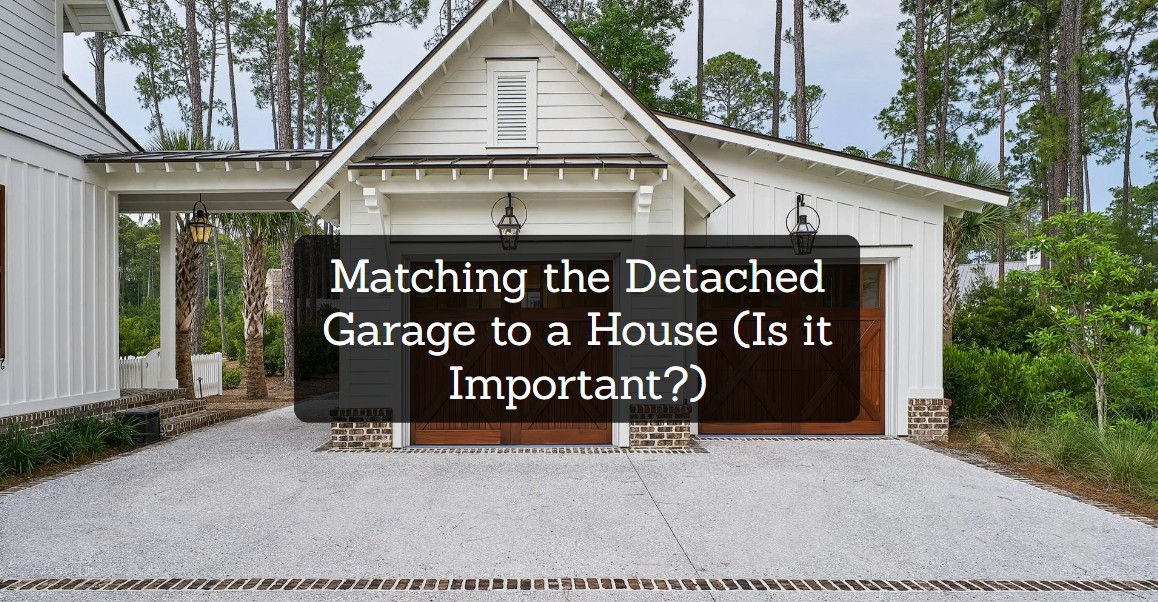When we think about home improvement, the focus is often on the main house, while the detached garage is overlooked. Yet, the aesthetic and functional integration of these two structures can have a profound impact on your property’s overall appeal and value.
In this exploration, we delve into why matching your detached garage to your house is not just a matter of superficial beauty, but a strategic approach to enhancing your living space. Following the topic of this article, you can also check the Best Detached Garage Kits for the USA.
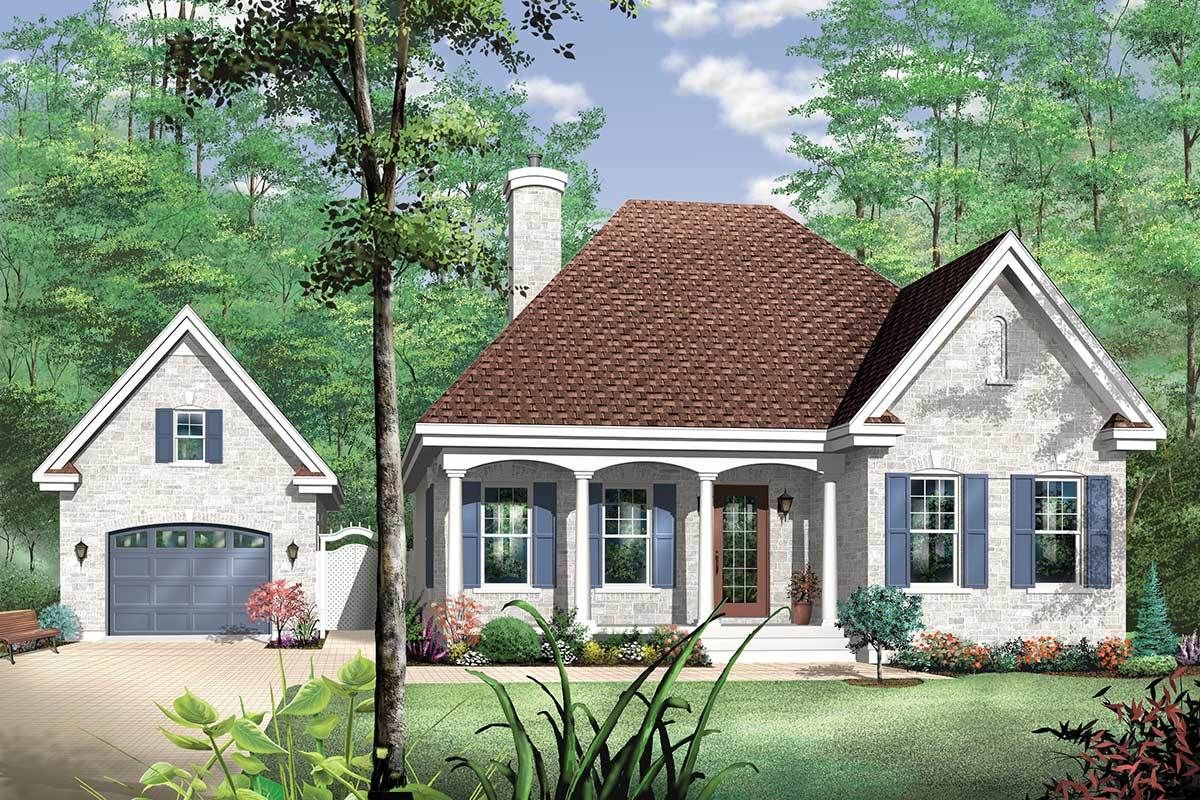
Pros of Matching Detached Garage to House:
- Aesthetic Appeal: Creates a visually cohesive and harmonious property.
- Increased Property Value: A well-matched garage can enhance the overall value of your home.
- Personal Satisfaction: Offers a sense of pride and completeness in your property’s appearance.
- Neighborhood Consistency: Contributes to a well-maintained and uniform neighborhood look.
Cons:
- Cost: Matching materials and design can be more expensive.
- Limitations on Creativity: Sticking to the house’s style may limit unique design choices for the garage.
- Renovation Challenges: Matching an existing house, especially older ones, can be difficult.
- Maintenance: Similar materials mean similar maintenance needs, which can be costly or labor-intensive.
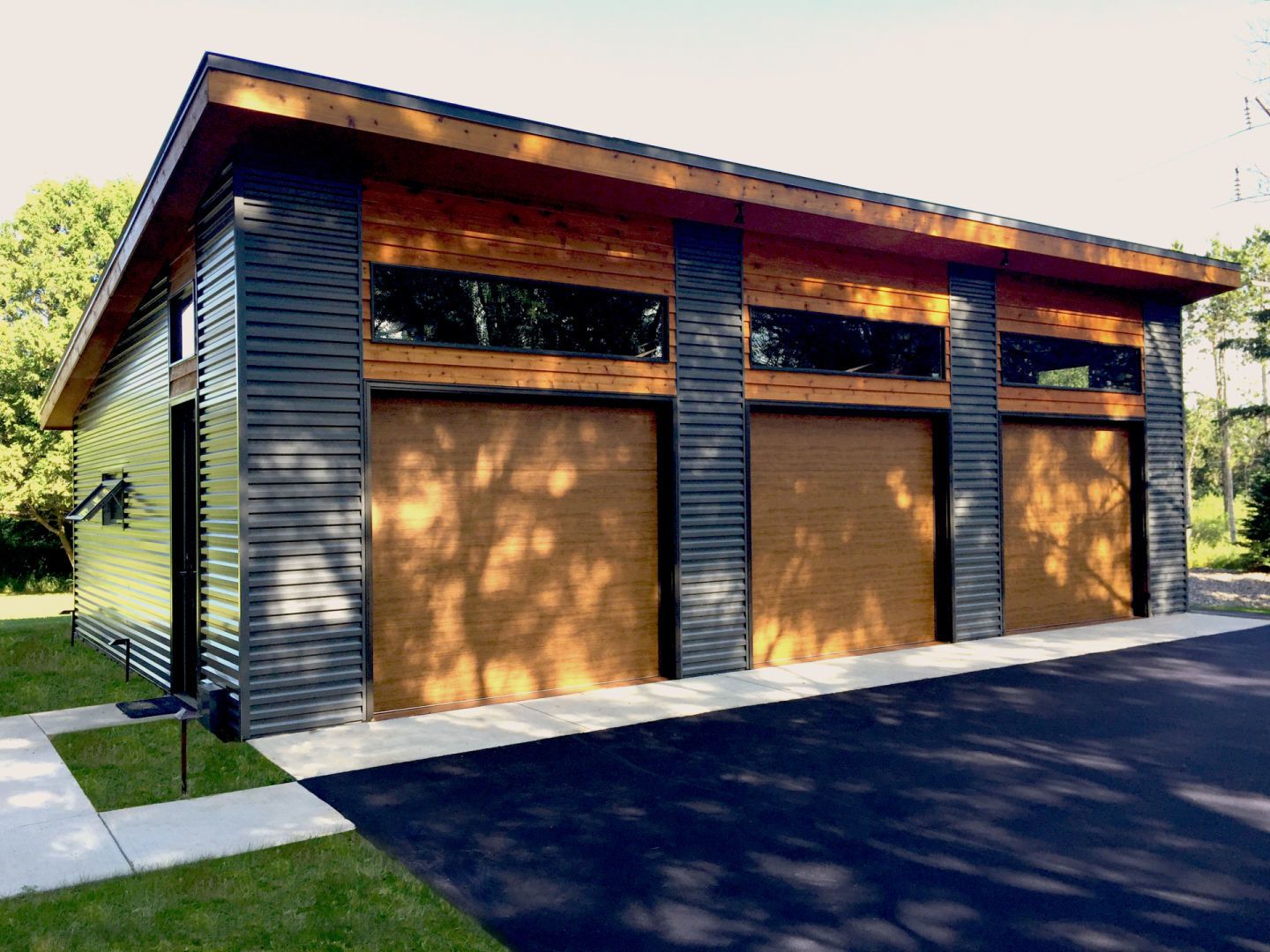
You may also like: 7 Best Garage Cabinet Systems Reviews
To match your garage to your house, you can use various materials that mirror those of your home. Common options include:
- Brick or Stone: Ideal for matching with a house with similar masonry.
- Vinyl Siding: Offers various styles and colors to align with your home’s exterior.
- Wood: Can be painted or stained to match a house with wooden elements.
- Stucco: Good for homes with a smooth, plaster-like finish.
- Metal: Suitable for modern homes, particularly for roofing.
- Composite Materials: Can mimic different textures and styles, offering versatility.
If your existing garage doesn’t match your house, here are more detailed steps for improvement:
- Repainting: Choose a paint color that complements or matches your house. This might involve consulting a color chart or getting custom-mixed paint.
- Updating Siding: If the siding on your garage is different, consider replacing it with a material that matches your house. This could mean installing new vinyl, wood, or even stone veneer.
- Roofing Changes: For a mismatched roof, you could replace the roofing material. This might involve installing new shingles, tiles, or metal roofing to mirror your home’s roof.
- Adding Architectural Details: Install similar trim, molding, or decorative elements as those on your house. This might include shutters, window trims, or door styles that are in line with your home’s design.
- Landscaping for Cohesion: Integrate similar plants, shrubs, or trees around your garage to reflect the landscaping around your house. Also, consider pathways or fencing that match in style and material.
- Lighting Fixtures: Replace or add lighting fixtures that are similar in style and placement to those on your home.
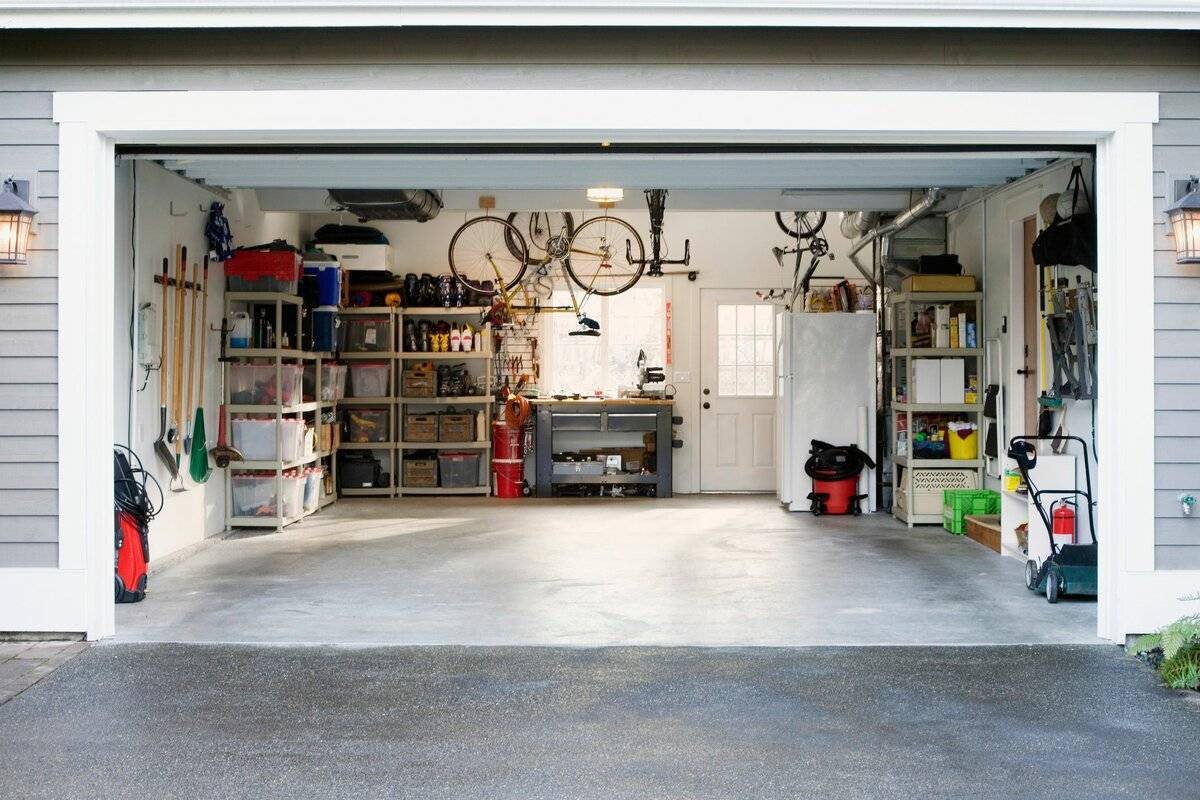
To reduce costs while matching your garage to your house, consider these budget-friendly strategies:
- DIY Projects: If you have basic handyman skills, tasks like painting, installing simple fixtures, or basic landscaping can be done yourself, saving on labor costs.
- Repurpose Materials: Look for reclaimed materials which can be cheaper than new ones. Check salvage yards or online marketplaces for used bricks, wood, or fixtures.
- Phased Approach: Implement changes in stages. Start with the most visible or easiest modifications and gradually work on others as your budget allows.
- Comparative Shopping: Spend time researching and comparing prices for materials and contractors. Sometimes local suppliers offer better deals than big chains.
- Focus on Key Elements: Identify the most impactful elements, such as paint color or main architectural features, and prioritize these for the most immediate visual impact.
- Seek Professional Advice: Sometimes, investing in a consultation with a design professional can save money in the long run by avoiding costly mistakes and pinpointing the most effective changes.
You may also like: 7 Best Wall Mounted Garage Shelving Kits
Creating Harmony: The Art of Matching Your Detached Garage with Your Home
The detached garage, a standalone structure often relegated to the role of a mere storage space or workshop, holds untapped potential in the realm of home aesthetics. When thoughtfully designed, it can enhance the overall charm and cohesion of your property. This comprehensive guide explores how to harmonize your detached garage with your house, elevating both functionality and curb appeal.
Understanding Architectural Dialogue
The first step in aligning your garage with your house is understanding the architectural language of your home. Is your dwelling a quaint Cape Cod, a stately Victorian, or a modern minimalist structure? The architectural style dictates the form, materials, and detailing for your garage. Replicating key architectural elements like gables, trim styles, and window shapes can create a visual dialogue between the two structures.
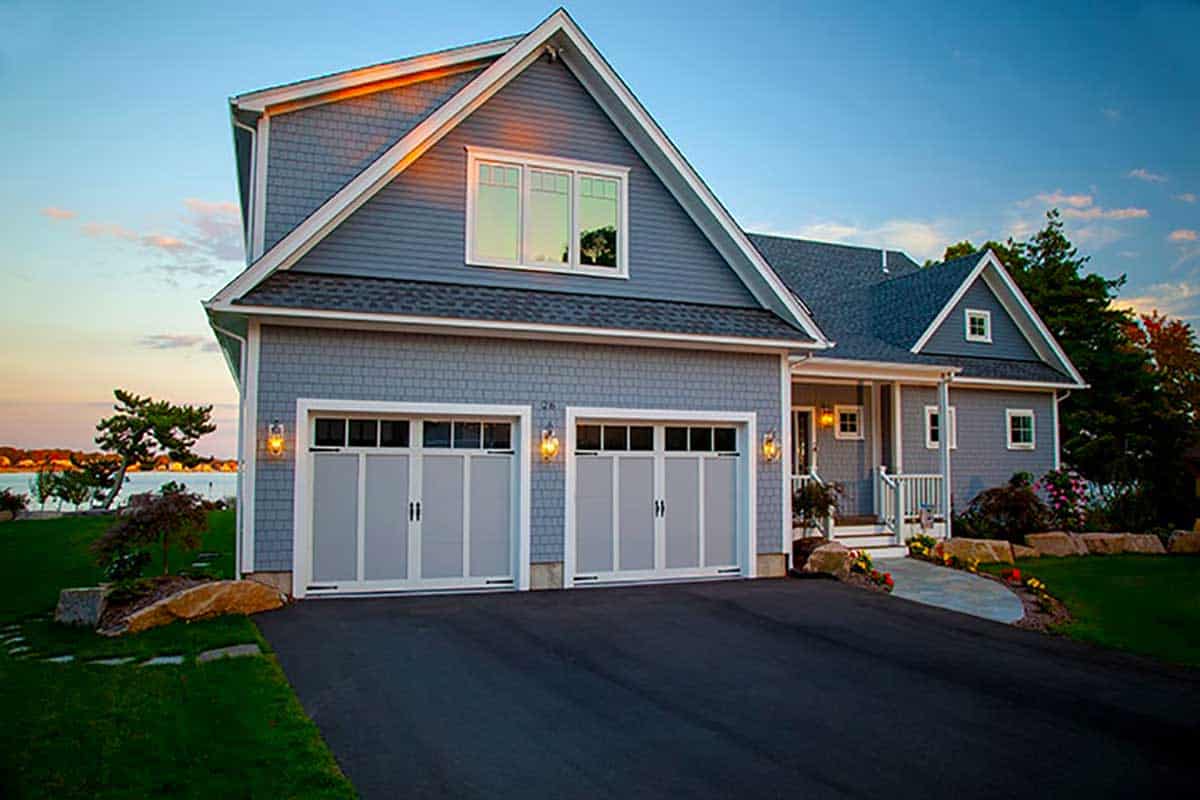
You may also like: 7 Best Garage Pegboard Systems Compared
Material Matters: A Study in Siding and Roofing
The choice of materials plays a critical role in creating a unified look. If your home boasts traditional brickwork, consider the same for your garage. For wooden homes, replicate the type and finish of the wood. Roofing, often overlooked, is just as crucial. Consistency in roofing materials – be it shingles, tiles, or metal – forms a seamless canopy over your property.
The Color Conundrum
Color is the most noticeable feature from the curb. Your garage should not only complement the primary color of your house but also echo its accent colors. If your home has a warm beige facade with white trims, carry this palette over to your garage. For homes with bolder hues, select a garage color that balances rather than competes.
Landscape Linkage
Landscaping is the bridge that links your house and garage. Use similar or complementary plantings around both. If your house is framed with hydrangeas and boxwoods, mirror this around your garage. Consider the hardscape as well – driveways and walkways that connect the two structures should be of the same material and style.
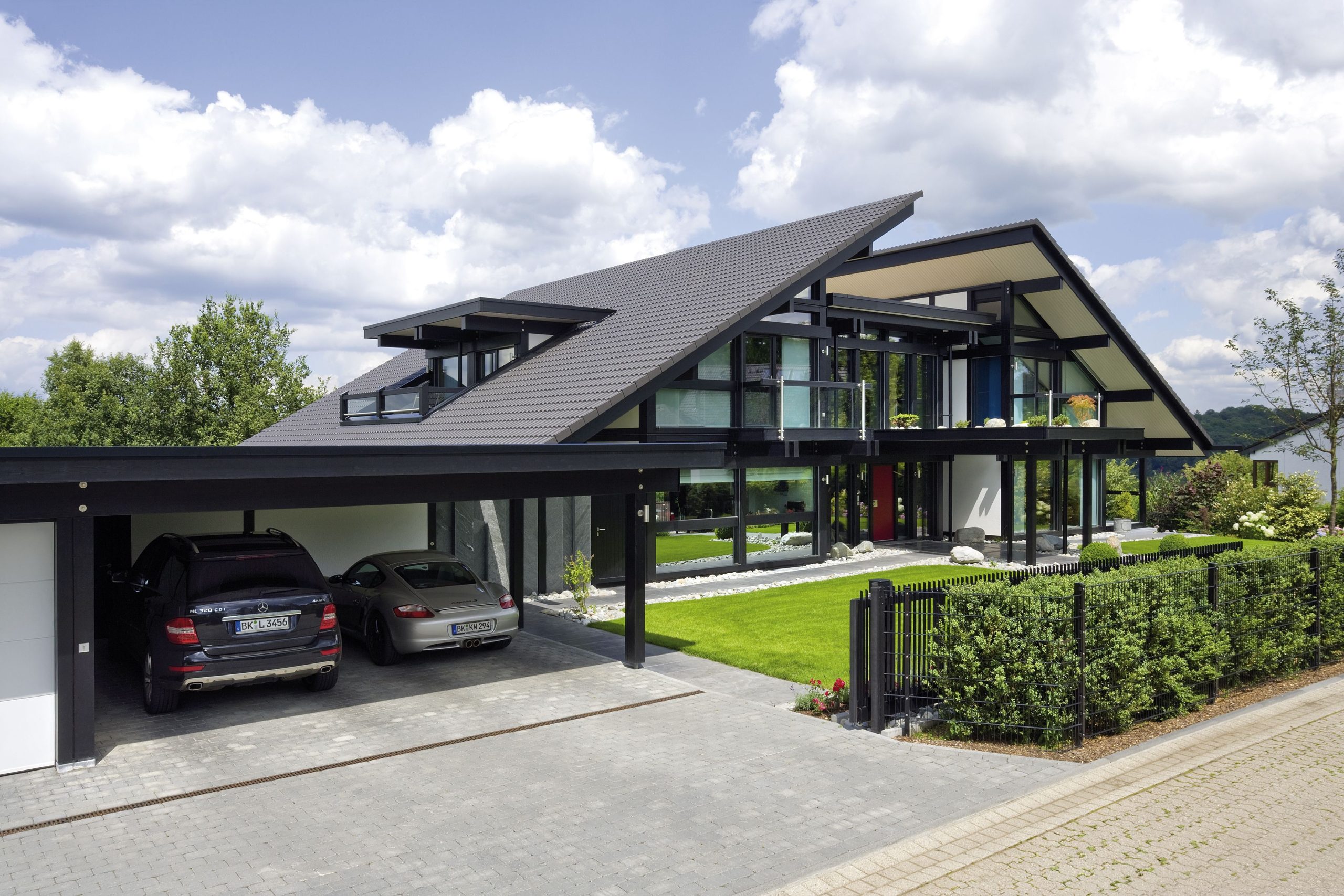
Lighting the Way
Outdoor lighting is a subtle yet powerful tool. Matching the style and placement of exterior lights on both the house and garage can create a unified ambiance. Consider path lighting, wall sconces, or even statement-making lanterns.
Interior Echoes
While the focus is often on the exterior, the garage’s interior should not be an afterthought. If your home’s interior bears a certain style or theme, let some elements be reflected in your garage. This creates a cohesive experience for those who move between the two spaces.
Practical Magic: Functional Yet Stylish Additions
The functionality of your garage can align with its aesthetic. For instance, if your home has an eco-friendly focus, incorporating solar panels or a green roof on your garage can be both practical and visually appealing.
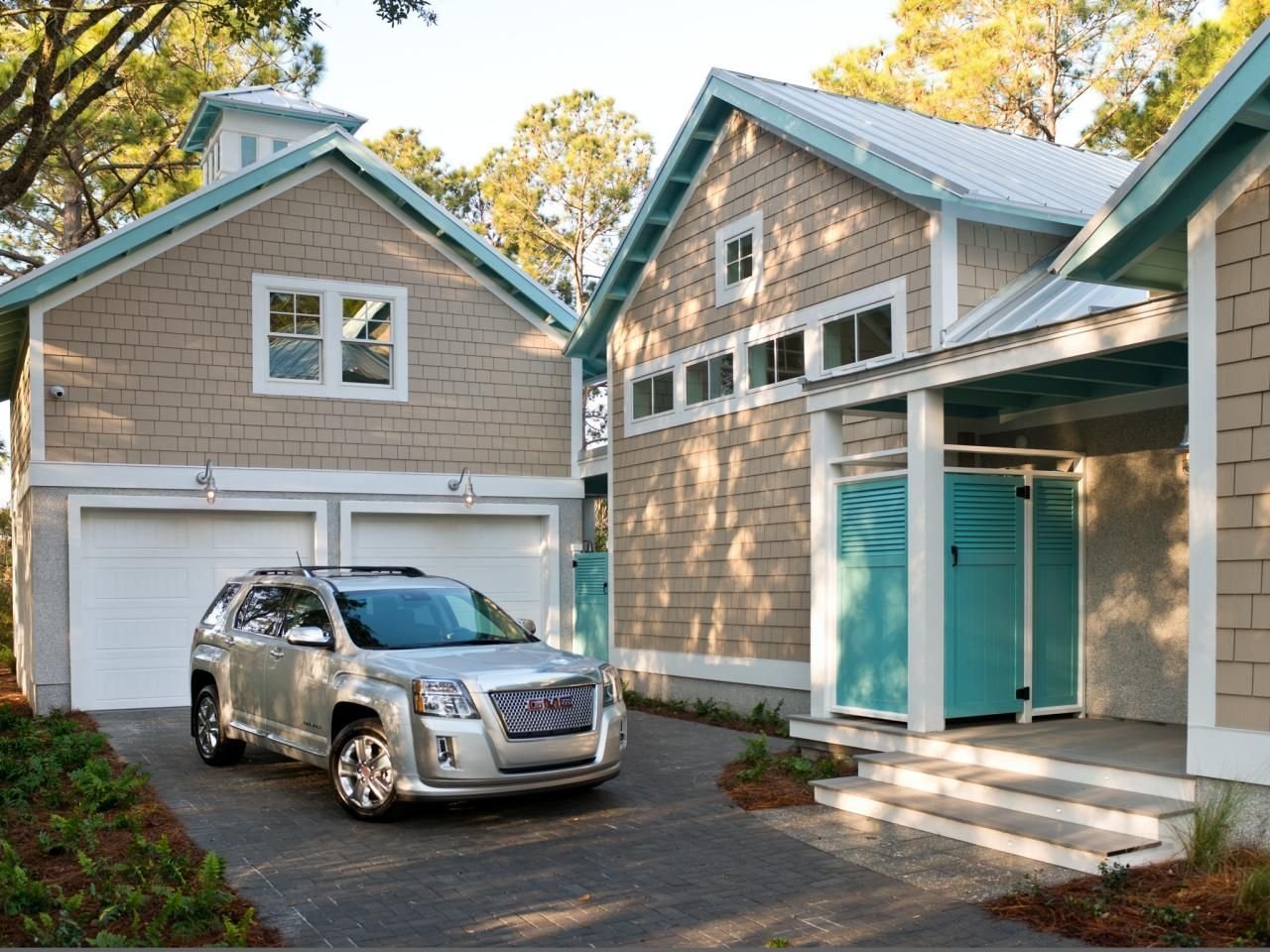
You may also like: 7 Best Diesel Garage Heaters
In Conclusion: A Unified Vision
In matching your detached garage with your house, the goal is to create a unified vision that enhances the overall aesthetic of your property. This harmony not only elevates your home’s curb appeal but also adds to its value, both in monetary terms and in the quality of your daily living experience.
Remember, the key is in the details. Even small touches can make a significant impact in tying your home and garage together, creating a well-rounded, visually pleasing property that stands out in the neighborhood.

