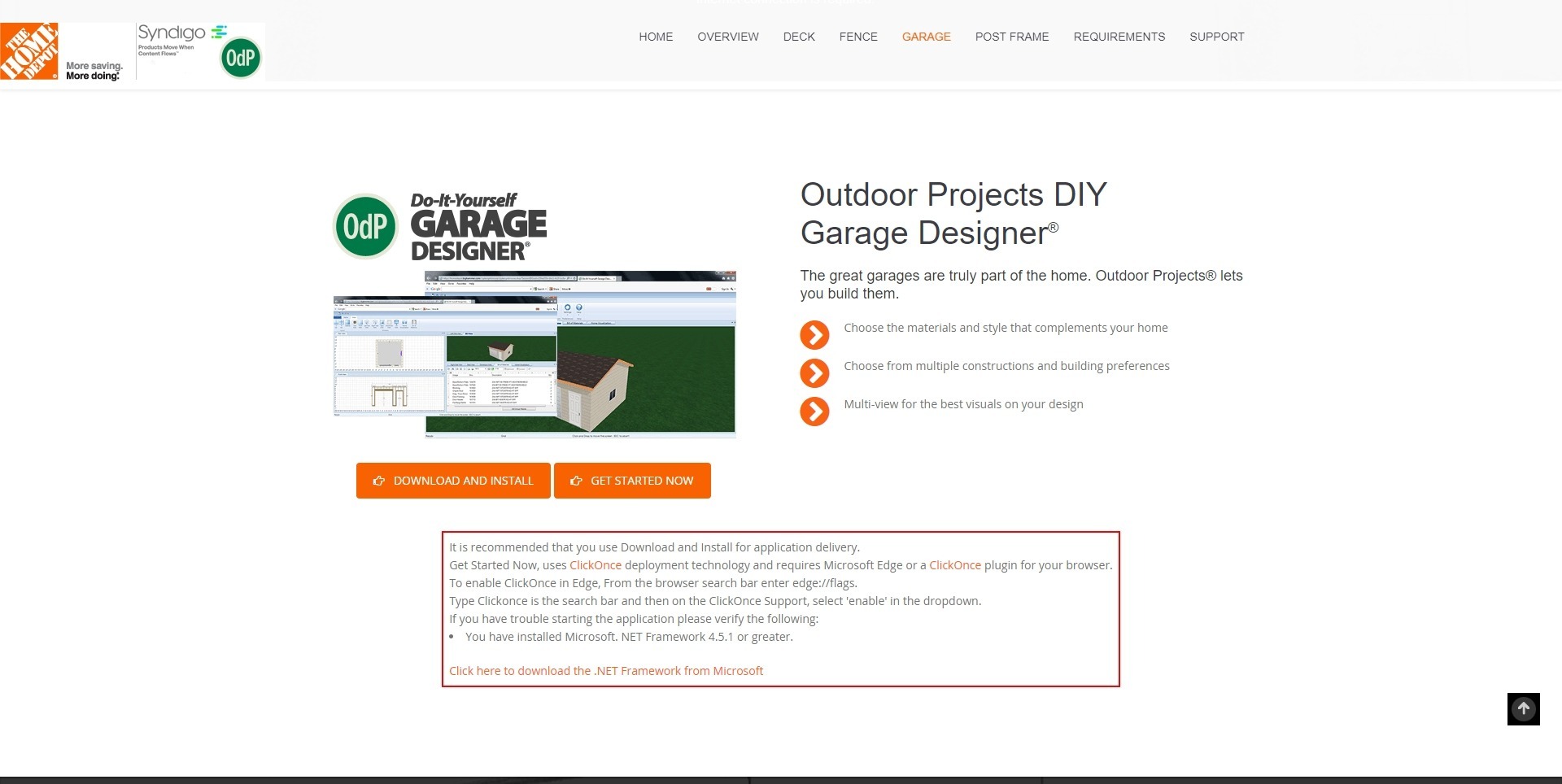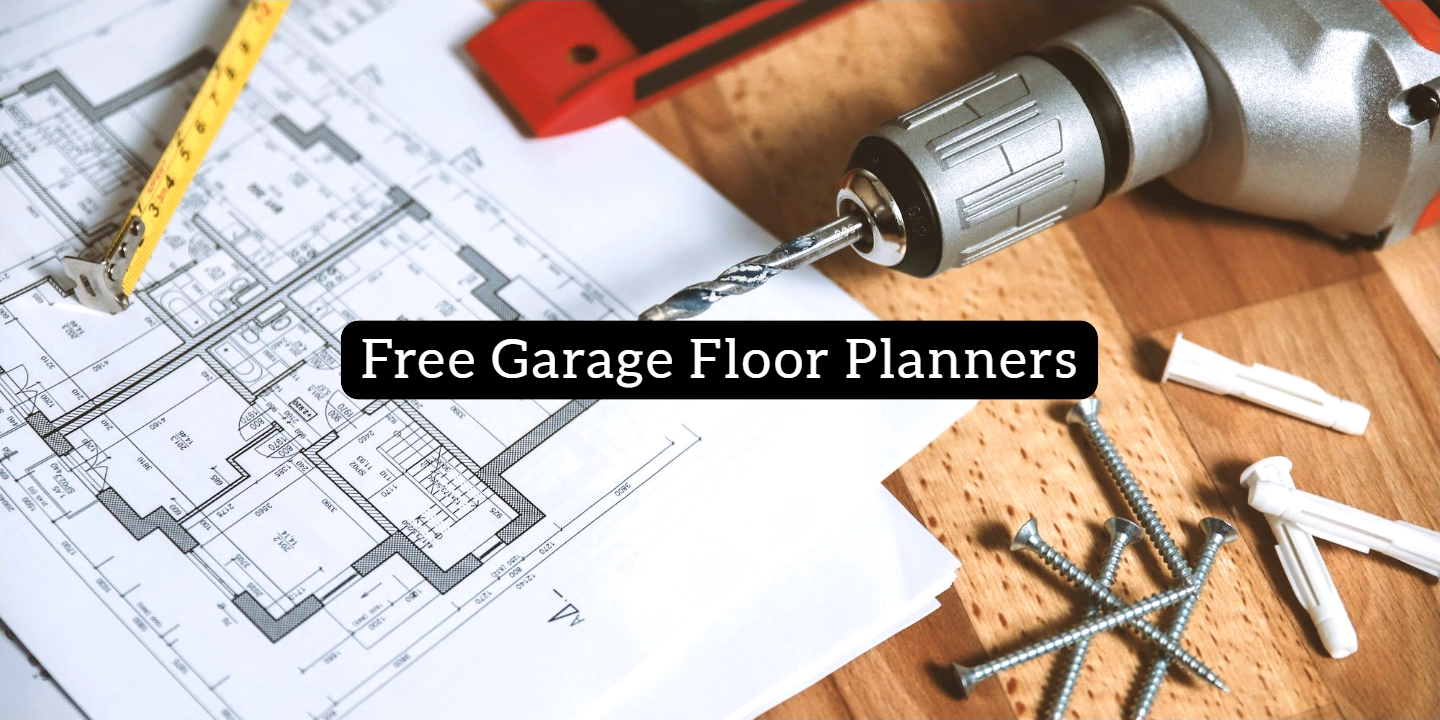Do you have a car yearning for a home? Dreaming of a workshop, a man cave, or maybe just a place to park without scraping the roof? Then building a garage is your next step!
That’s why we’ve rounded up the best free garage floor planners for Windows, Android, and iOS you could try. These tools let you, the DIY dreamer, transform your garage floor vision into a tangible reality.
Whether you’re a seasoned builder or a complete planning newbie, there’s an app out there waiting to unleash your inner architect. With the right free floor planner as your compass, you’ll make a base for a project in no time. Let’s dive in!
Planner 5D
Thinking of transforming your garage from a dusty storage pit to a gleaming haven for your car and DIY projects? You’re not alone. But before you grab the sledgehammer, consider wielding the power of this app that’s like a magic wand for novice garage remodelers.
Forget complex software with learning curves steeper than a monster truck ramp. With this app, no architecture degree is required!
You can ditch the napkin sketches and blurry mental images. This app lets you craft your garage in HD, photorealistic detail. Picture that sleek tool bench, the gleaming epoxy floor, and the perfectly placed storage cabinets – all before you lift a hammer.
Plus, the app lets you switch seamlessly between 2D plans and 3D walk-throughs. Need to adjust the placement of your workbench? Just click and drag in 3D! It’s like playing virtual garage Tetris but with way cooler results. From pegboards to tool chests, cabinets to motorcycles, its object library is a treasure trove. It lets you find everything to fill your garage with functionality and style, all with a few clicks.
Sure, it’s not for professional architects. If you’re building a custom garage with intricate structural elements, you might need something a bit more heavy-duty. But for the average DIYer, it is the perfect tool.
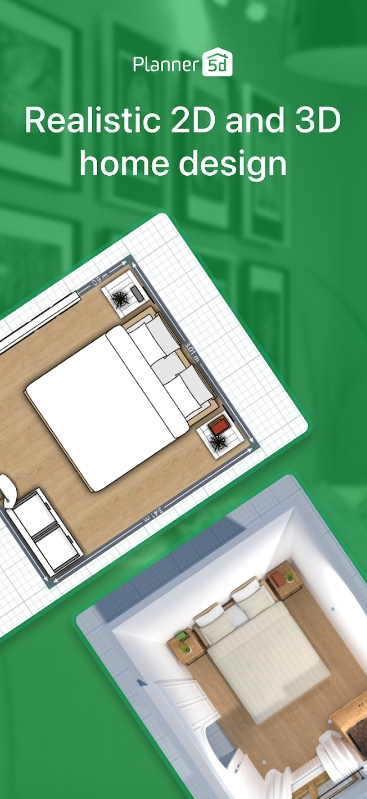
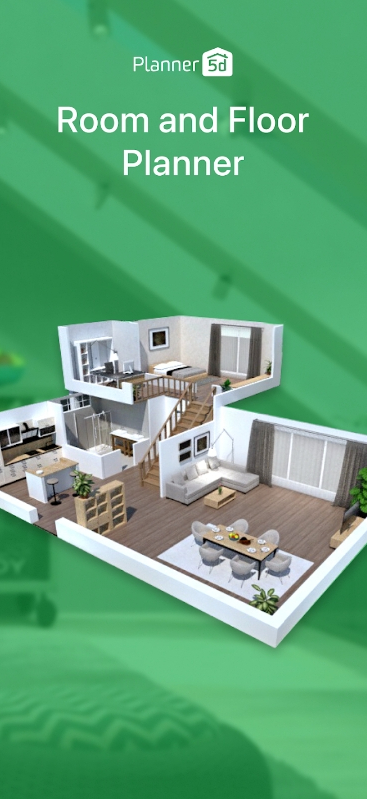
You may also like: 5 Best Garage Floor Coating Types Compared
ArcSite
Dreaming of a garage that’s more than just a dust magnet for forgotten lawn chairs? This app is your secret weapon for turning those garage visions into blueprints (and budgets) that rock. Forget clunky desktop software and confusing spreadsheets – it lets you sketch your dream garage on your tablet or phone. Then it magically whips up accurate material lists, estimates, and even proposals, all while you’re still standing in the oil-stained driveway.
Its intuitive UI lets you draw walls, doors, windows, and even shelves with effortless precision. Think of it as a digital whiteboard for your garage brainstorming, but one that actually remembers all your brilliant ideas. Forget the days of squinting at blueprints and desperately trying to calculate how many bags of concrete you’ll need. It takes your drawings and, poof, generates a detailed list of all the materials you’ll need, from lumber to paint to that fancy epoxy flooring you’ve been eyeing.
And it isn’t just about bricks and mortar; it’s about making your garage dreams financially feasible. Set your prices and margins on materials, and it instantly generates a clear, accurate estimate for your entire project.
Sure, it’s not perfect. Some users might crave more advanced 3D modeling features, but for most garage renovation warriors, its 2D tools are more than enough. And while the learning curve is pretty gentle, there might be a slight adjustment period for those who haven’t used a CAD app before.
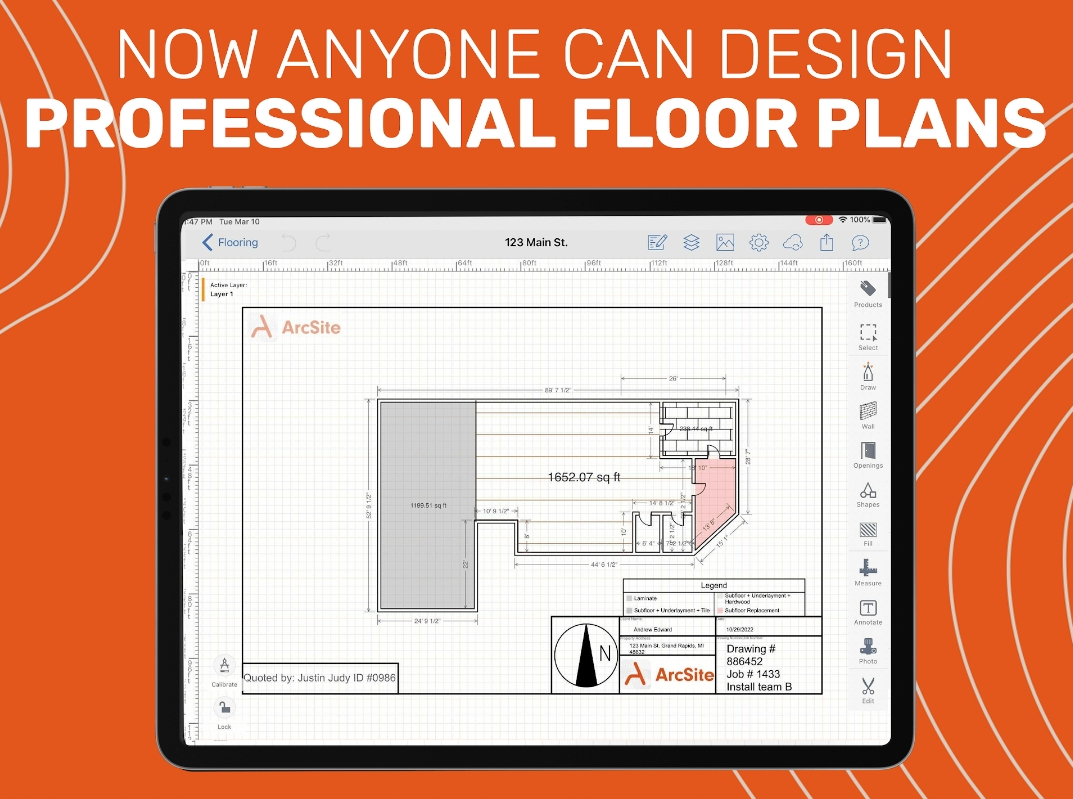
Floor Plan Creator
This app is here to help you turn a basic concrete wasteland into a gleaming extension of your living space.
Forget the limitations of boring, straight-walled rooms. This app lets you craft garages with all the nooks, crannies, and unique angles your heart desires. Need a dedicated tool bench alcove? Just draw it! Planning a mezzanine storage loft worthy of an IG-worthy #garagegoals post? Go for it! You get the freedom to make smth that truly reflects your goal.
Say goodbye to squinting at blueprints and deciphering cryptic measurements. The app automatically calcs room sizes, and wall lengths, and even counts your doors and windows. No more head-scratching over square footage – it gives you the hard facts with just a few clicks.
The adjustment options are impressive too. Need to fine-tune a wall? Just drag and drop! This app takes the frustration out of floor plan creation, making it even more fun to imagine your dream garage.
Sure, making a visually stunning floor plan is great, but what about the nitty-gritty details that make your garage truly functional? There’s a comprehensive symbol lib with a ton of stuff to add. While there are plenty of tools, some advanced users might crave the ability to create fancy 3D models. And the paid features might be a bump in the road for budget-conscious builders.
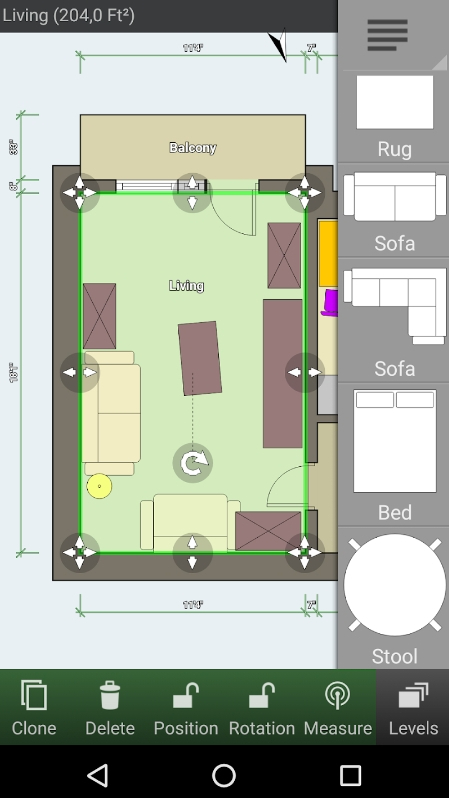
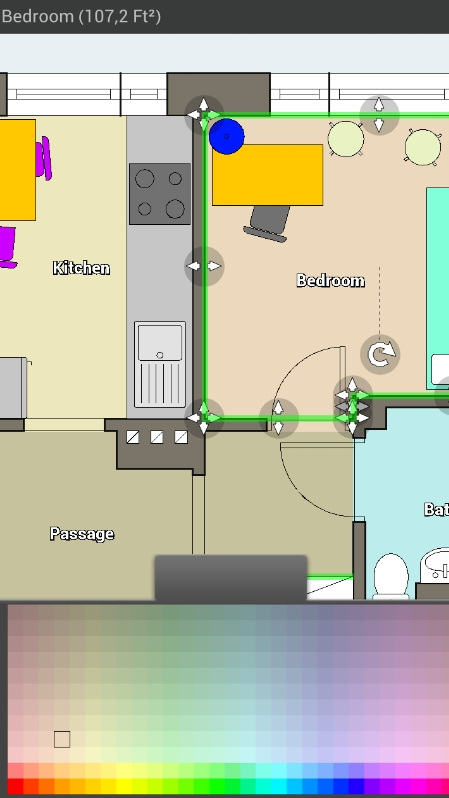
Check also: 11 Garage Floor Paint Ideas (New Types & Colors)
magicplan
Here’s an app that will turn your visions into blueprints and budgets.
For most DIY garage warriors dreaming of a workshop makeover, this app is a game-changer. It’s intuitive, versatile, and surprisingly affordable, making it a valuable asset in your garage-renovation quest.
Walls, doors, windows, shelves – you name it, this app can draw it with surprising accuracy, even if your architectural expertise lies more in hammering than drafting. But floor plans are just the first act. It lets you beef up your report with photos, 360° panoramas, and even custom notes and forms. Capture that leaky faucet in all its glory, mark up the perfect workbench location, and keep everything organized and accessible right within the app.
Plus, it doesn’t just map your garage; it helps you budget for its transformation. The app automatically calculates material take-offs and combines them with custom pricing to generate instant estimates right on your phone. No more head-scratching spreadsheets or guesstimating lumber costs. It gives you the financial confidence to tackle your garage renovation without breaking the bank. It gives you the financial confidence to tackle your garage renovation without breaking the bank.
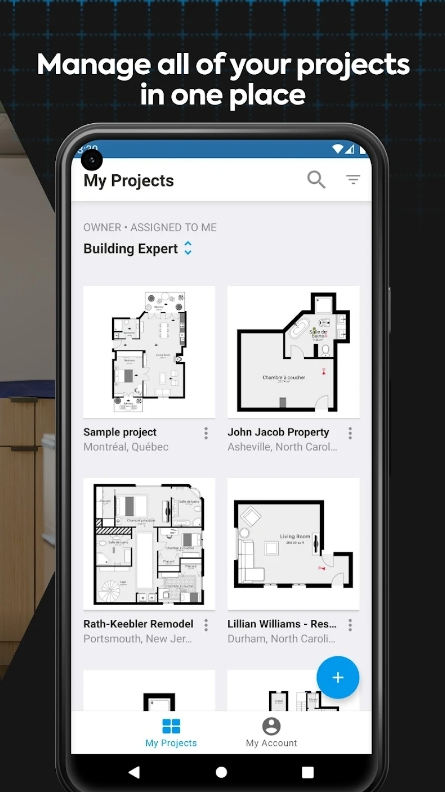
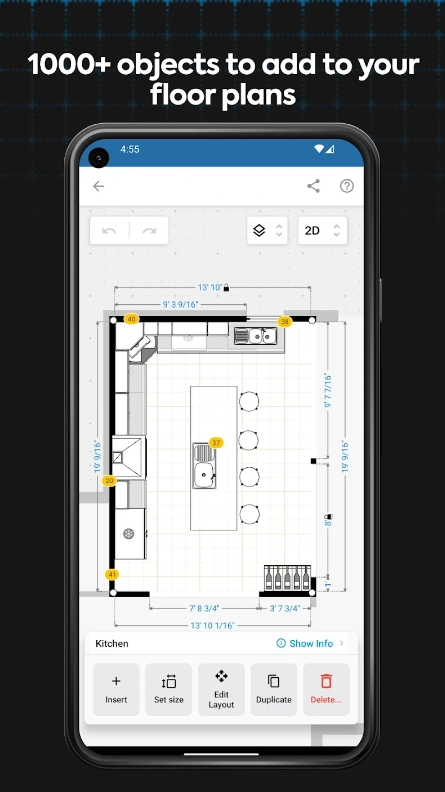
Draw Floor
This app might just be the key to unlocking your inner architect and transforming that dusty dungeon into a space you’ll actually want to spend time in.
Forget intimidating blueprints and expensive software. It lets you sketch your garage layout directly on your phone or tablet with intuitive ease. No need for artistic skills – just tap and drag, and the app will do the rest.
Want to visualize your garage before you lift a hammer? The 3D rendering tools bring your plans to life. Walk through your virtual garage, adjust layouts, and experiment with different designs until you’re completely satisfied. No more surprises when you start building!
And no more messy napkin sketches either. The app generates HQ pics of your floor plan, complete with clear lines, detailed dimensions, and professional polish. Whether you have a compact single-car garage or a multi-story workshop dream, it has you covered. Its extensive list of designs gives inspo and starting points for any size and style. From minimalist havens to gearhead garages, find the base for your vision.
Don’t settle for an almost-perfect layout. Its zoom lets you get up close and personal with a project. It also covers detailed calculations of materials you’ll need, from lumber and drywall to paint and nails.
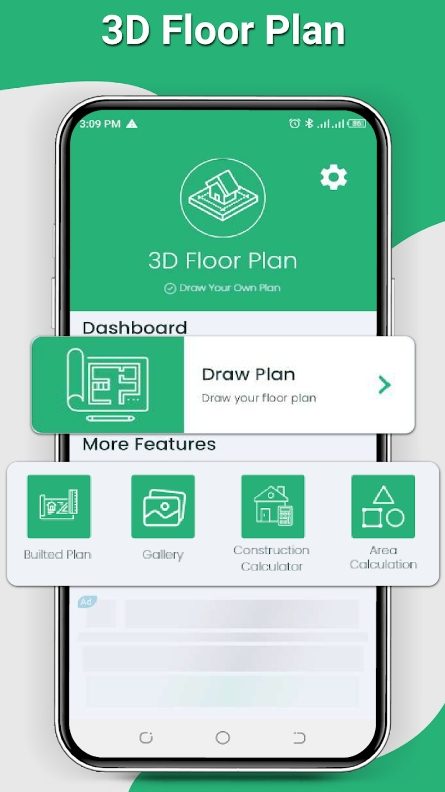
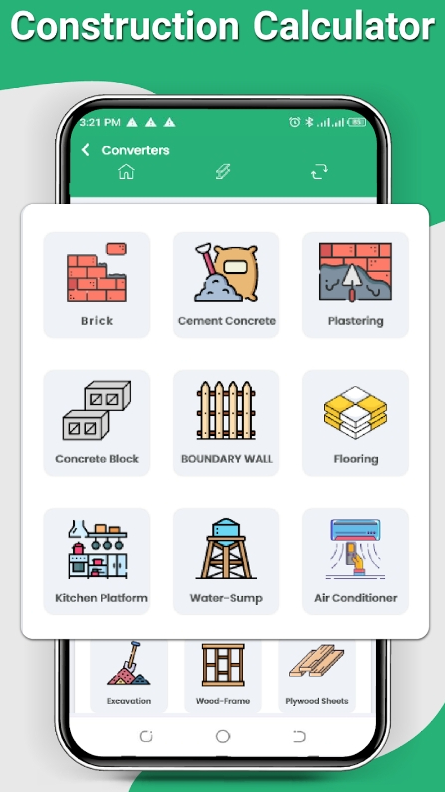
Have a look at: Best Garage Floor Mats for Winter
DrawPlan
This easy-to-use app helps you take your garage vision from a napkin sketch to a pro floor plan, making the construction process a breeze, even for first-time builders.
It lets you sketch a layout directly on your phone screen, adding walls, doors, windows, and more with just a few taps. No need for architectural expertise – just tap and drag your way to a basic layout that reflects your needs and desires.
This app takes your rough sketch and polishes it into a pro floor plan that would impress any contractor. Crisp lines, clear dimensions, and a user-friendly layout let you visualize your dream garage before you even break ground. You can share your masterpiece with builders or simply use it as a roadmap to avoid construction hiccups.
Its lib of pre-designed objects and labels lets you add workbenches, cabinets, storage units, and more. You’ll get to electrical outlets, plumbing fixtures, and specific areas to generate a detailed plan that leaves no room for confusion. Even if you’re not sure about the final placement of everything, you can experiment and refine a layout with ease.
The basic tools are great for most garage builders. But if you’re tackling a larger project or want more control, the Pro pack unlocks some serious power tools.
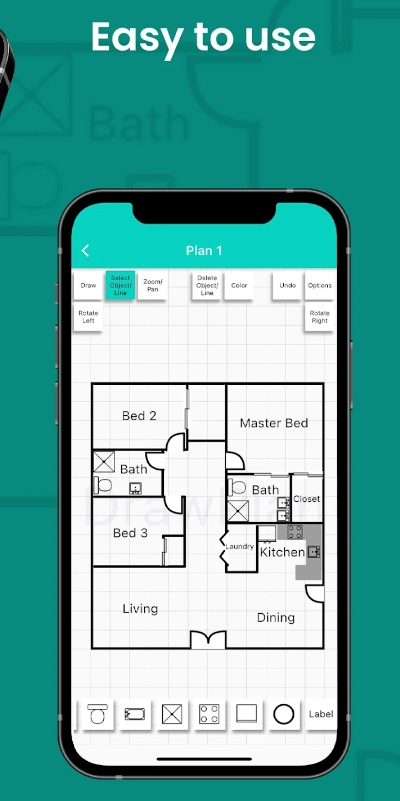
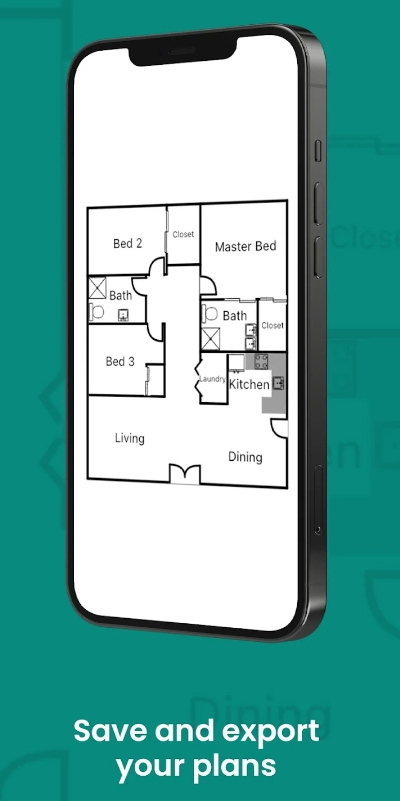
Room Planner
It’s a powerful yet easy-to-use tool that puts the power of professional planning in the hands of any newbie builder. Even without a degree in architecture, you can sketch, refine, and personalize your garage layout with ease.
With this app, you can draw your dream garage layout right on your phone. And it isn’t just about messy doodles. This app takes your rough sketch and polishes it into a pro plan that would impress any contractor. Crisp lines, clear dimensions, and a simple layout let you see your dream garage before you even break ground.
The list of pre-made objects and labels lets you add funky little details that make your garage stand out. Plus, you’ll get to label electrical outlets and specific areas to create a detailed plan that leaves no room for confusion. All the projects can be updated at any time, too.
And planning a garage build doesn’t mean being chained to your desk. It works both online and offline, so you can sketch, refine, and finalize your vision even when the Wi-Fi’s on vacation.
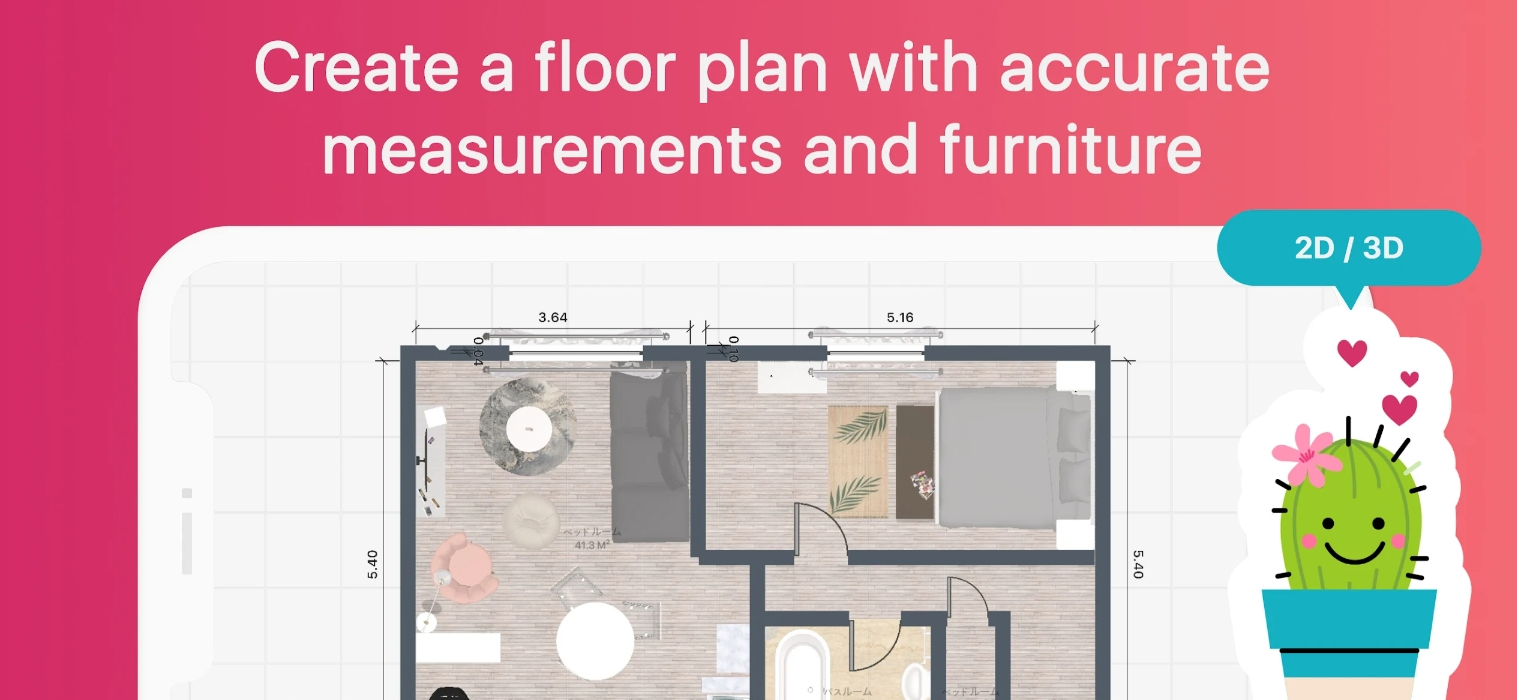
You may also check: How to Finish Garage Floor (5 Best Options Compared)
Joyplan
This app turns messy garage dreams into clear blueprints, even if your building skills are stuck in finger-painting mode. You can use it to draw a simple layout within a few taps. All the elements can be added from a wide collection, no need to download icons and all that.
Its lib is like a supersized Home Depot, letting you fill your space with workbenches, cabinets, tool racks, and more. You can also personalize it with colors and materials to make it uniquely yours. It also covers multi-level layouts and funky shapes like a champ. Soaring ceilings? Spiral staircase to your car collection? Bring it on!
Get ready to impress your contractor (and maybe your jealous neighbors) with 360° views of your garage masterpiece. And when it’s time to build, you can export the blueprints with one click. No more squiggly hand-drawn scribbles or construction confusion – just clear plans for a smooth-sailing build.
Its tools are more than enough for average users, but you can always try a pro version if you want more.
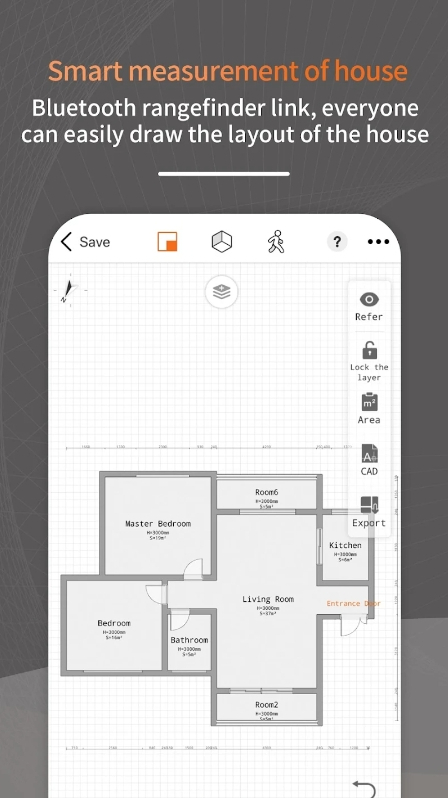
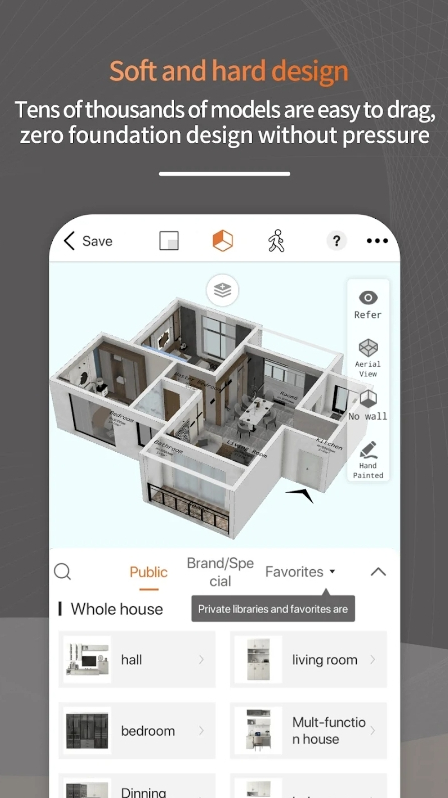
Smart Home Design
That’s a user-friendly app that takes the guesswork out of garage planning. It isn’t just about drawing lines and squares.
It boasts an extensive lib of garage-specific elements you could use. Imagine visualizing your tool racks, pegboards, and even your dream motorcycle parked right in your virtual space. This level of detail lets you experiment with layouts and ensure everything fits before breaking ground.
And forget flat, static sketches. The app’s 3D viewer lets you virtually explore your garage creation. Take a “fly cam” tour to get a bird’s-eye view, or switch to first-person mode and stroll around like you’re already wrenching in your new workspace. This immersive experience helps you identify potential flow issues and refine your layout for maximum efficiency and comfort.
You can also capture HQ pics of a plan, ideal for sharing with contractors. Plus, built-in filter functions let you experiment with lighting and finishes, helping you envision the final ambiance. Accurate measurements are crucial for any building project, and this app has you covered. The measurement tool lets you easily check dimensions and ensure everything fits perfectly. No more head-scratching about whether your workbench will block the garage door!
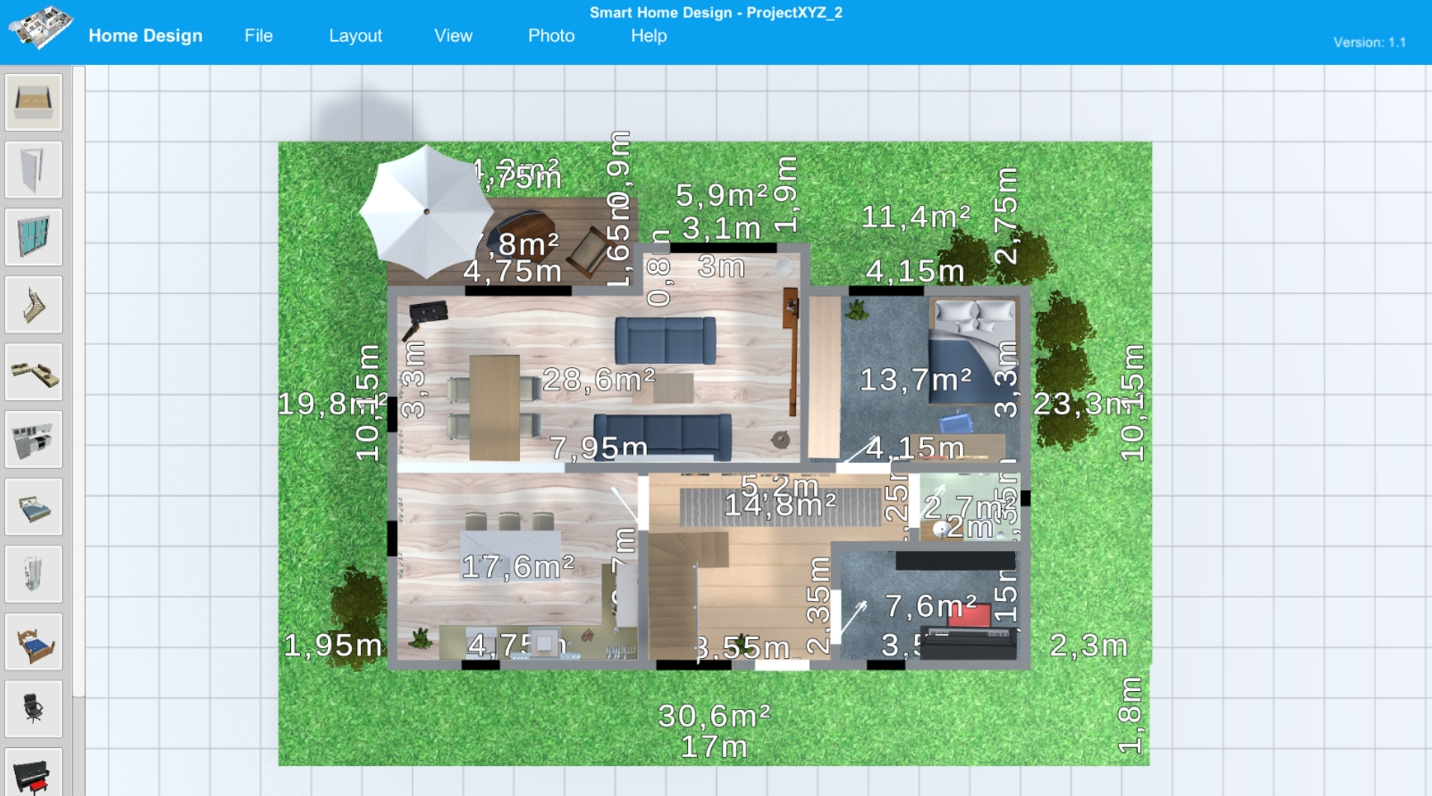
Bighammer Garage Designer
Lastly, there’s an app that lets you unleash your inner architect, even if you have zero experience. With its 2D functionality, you can easily sketch out the walls, doors, and windows of your dream garage. Then, watch your creation come to life with the 3D rendering.
Forget generic house design tools, this one gets garage-specific. Pick from a lib of doors, windows, and even tool racks. You can make a dream layout, complete with pegboards and motorcycle parking, before hammering in the first nail.
Planning a garage isn’t just about aesthetics. It’s about precision. This program has your back with its built-in measurement tool. Double-check every inch and ensure your workbench won’t clash with the garage door. No more head-scratching or wasted materials!
You can also experiment with materials and styles, Want a rustic wood interior or a sleek modern vibe? It has you covered. Feeling stuck? No worries! There’s a handy collection of pre-made construction designs. These templates, ranging from basic single-car garages to two-story workshops, can be a great starting point or even the perfect solution for those short on time.
