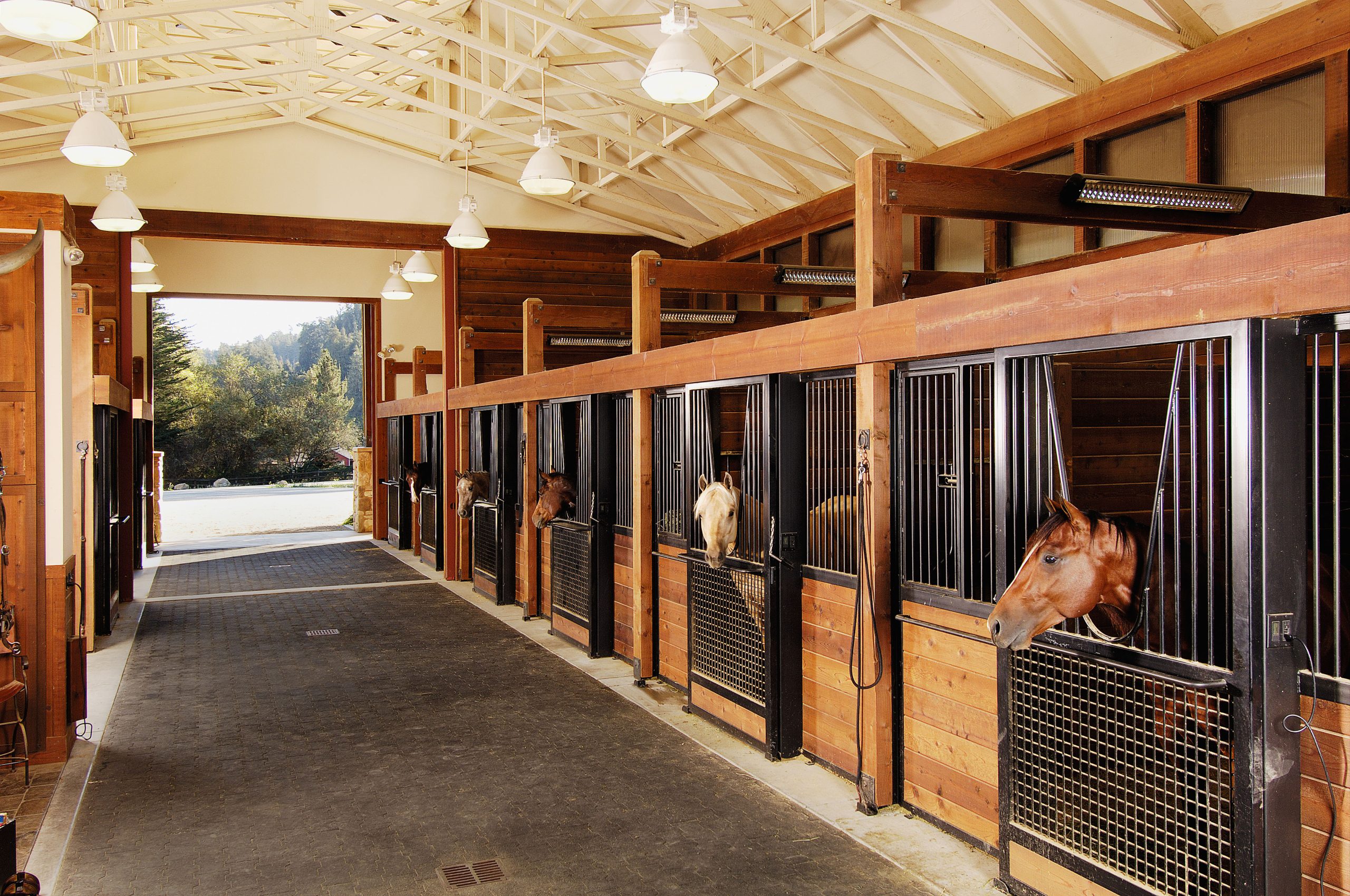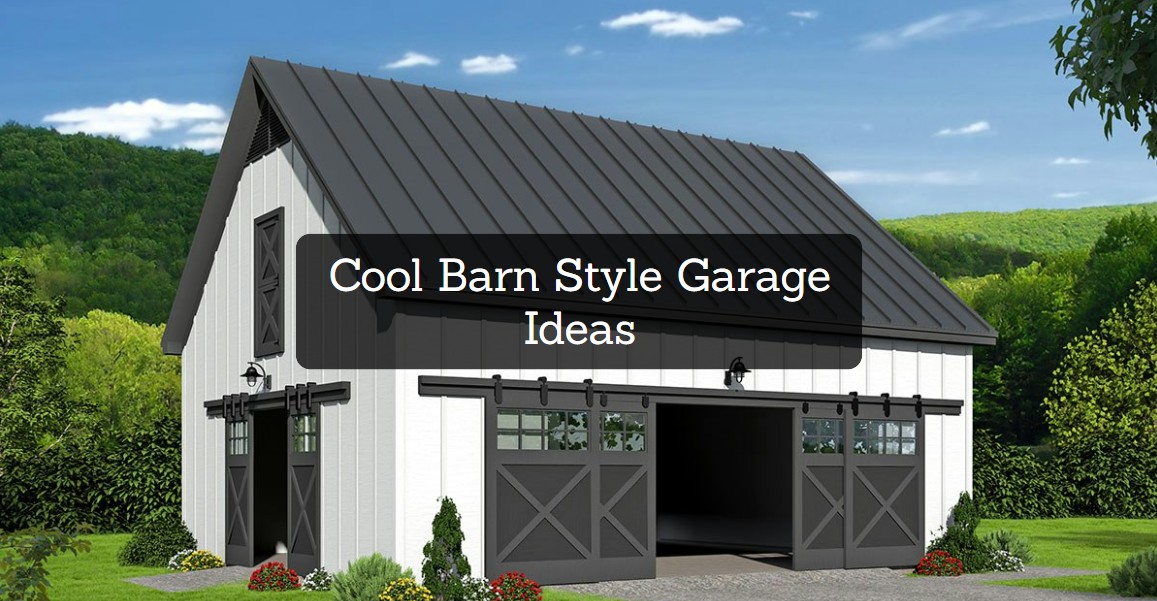Explore the rustic charm and practical functionality of barn-style garages in our latest article. Discover how these iconic structures blend traditional aesthetics with modern conveniences, offering unique design ideas that cater to various tastes and needs. From classic wooden beams to innovative storage solutions, get ready to be inspired by a range of cool barn-style garage concepts.
And after this article, you can actually check out the Best Barn Style Garage Kits.
Classic Red Barn Garage
The Classic Red Barn Garage is a nostalgic nod to traditional American farm architecture, characterized by its striking red facade, gambrel roof, and iconic X-shaped doors. To create this style from scratch, begin with a sturdy wooden frame, ensuring enough height for the distinctive gambrel roof that provides extra loft space.
The exterior is typically clad in wooden planks, painted in a vibrant barn red, a color renowned for its durability and historic roots in farm structures. The installation of classic barn doors, either in a sliding or hinged format, completes the exterior look.
For those starting with an existing garage, the transformation involves replacing the roof with a gambrel style, if structurally feasible, and updating the siding with wooden planks and red paint. The door can be replaced or modified to reflect the X-shaped design typical of barn doors.
The duration of creating a Classic Red Barn Garage varies, ranging from several weeks to a few months, depending on factors like size, customization, and whether it’s a new build or a renovation. The cost is similarly variable, influenced by materials, labor, and the extent of the transformation or construction.
New constructions are generally more expensive than renovations due to the extensive work involved in laying foundations and erecting the structure. On average, expect to invest a significant amount, potentially tens of thousands of dollars, for a high-quality, durable barn-style garage that blends functionality with rustic charm.
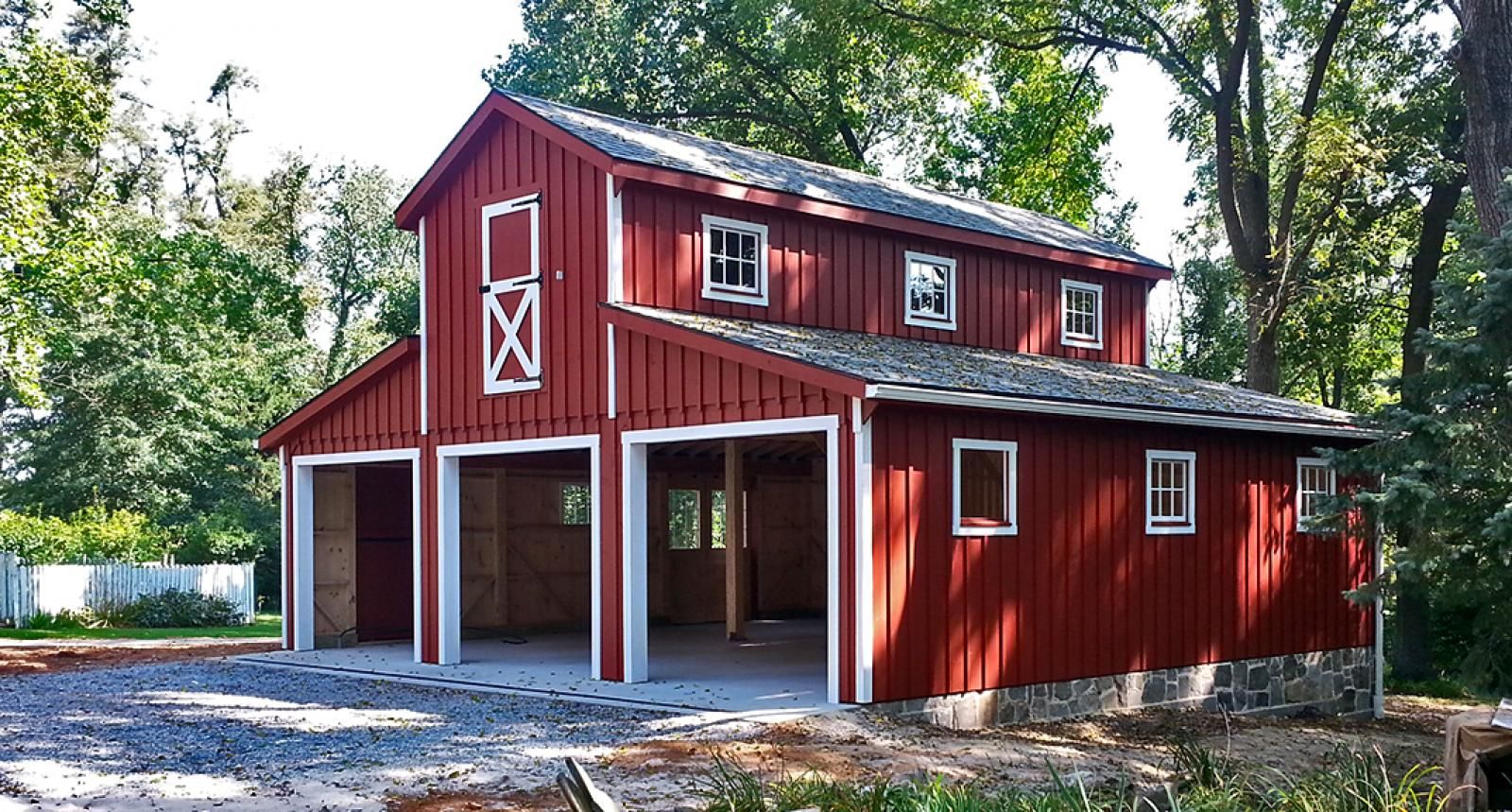
You may also like: 7 Best Garage Radios with Bluetooth
Modern Farmhouse Garage
The Modern Farmhouse Garage elegantly fuses contemporary design with rustic barn elements, creating a stylish yet functional space. Its hallmark features include a clean, minimalistic white exterior, accented with sleek black trim and barn-style doors that offer a nod to traditional design. Large windows and possibly a side entry door complete the modern aspect.
Building this garage from scratch involves constructing a simple, rectangular frame, often with a pitched roof to accommodate the farmhouse aesthetic. The exterior is typically clad in horizontal siding, painted white for that crisp, modern look. Black hardware and light fixtures are added for contrast and a touch of modern sophistication.
For those updating an existing garage, the process includes repainting the exterior, replacing doors with barn-style versions, and updating trim and hardware to black for that distinctive modern farmhouse contrast.
The timeframe for creating a Modern Farmhouse Garage varies. A new build might take a few months, whereas a renovation could be completed in several weeks. Costs fluctuate based on size, materials, and whether it’s a new construction or a makeover. Renovations might be more budget-friendly, focusing mainly on aesthetic updates.
A new build, however, could be a considerable investment, especially if high-quality materials and custom features are desired. Expect to budget accordingly for a blend of style, durability, and modern convenience.
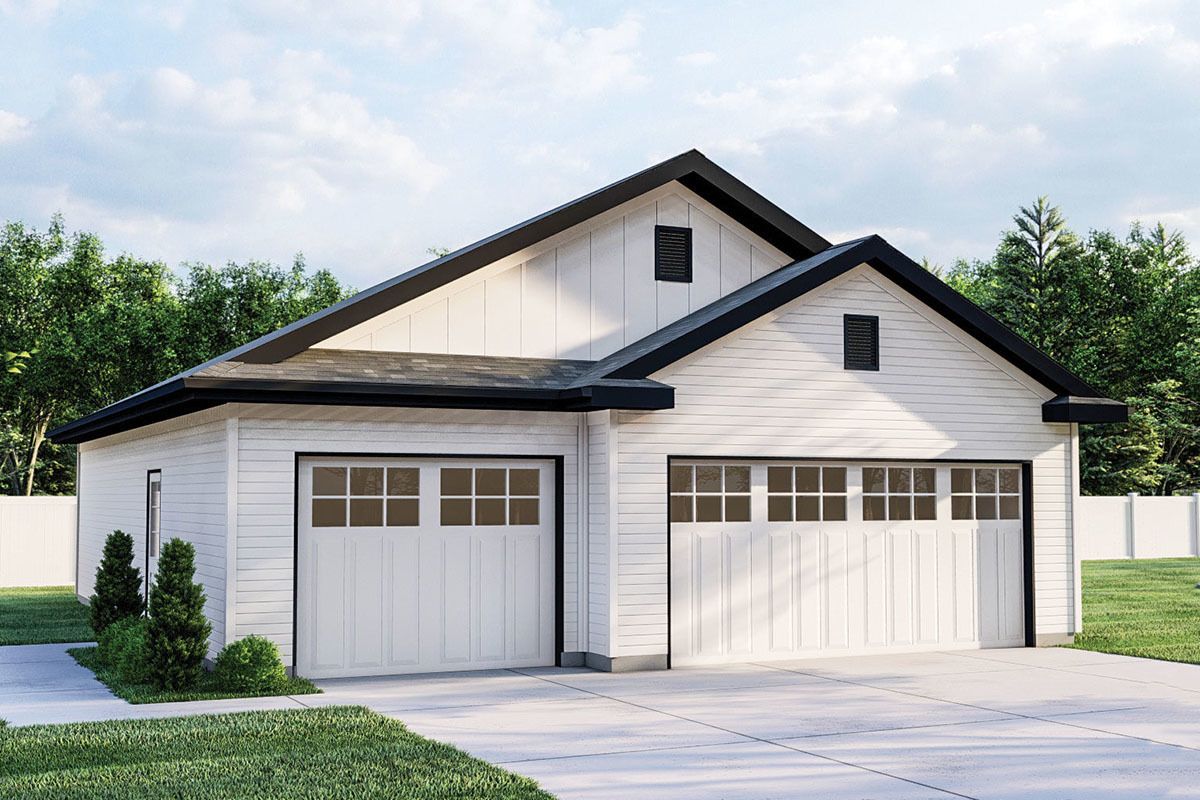
Lofted Storage Space
The Lofted Storage Space in a barn-style garage is a smart and stylish solution for maximizing the utility of high ceilings commonly found in barn architectures. This design involves creating an elevated platform or loft within the garage, offering additional storage or even a quaint workspace or relaxation area.
Constructing this feature in a new barn-style garage requires planning for adequate vertical space. The garage’s structural design should include a strong support system for the loft, usually with reinforced floor joists and a sturdy staircase or ladder for access. The loft area can be finished with railings for safety and optional features like built-in shelves or a small desk.
Incorporating a loft into an existing garage involves assessing the current structure’s ability to support additional weight. This might require reinforcing the ceiling joists and ensuring the stability of the overall structure. The process usually involves constructing a partial second floor within the garage, tailored to the existing dimensions.
The time to complete a loft addition varies, typically ranging from a few weeks to a couple of months, depending on the complexity and size. The cost is also variable, influenced by the extent of structural modifications and the choice of materials.
Creating a lofted space from scratch in a new garage can be more straightforward, as it’s integrated into the initial design. However, modifying an existing garage for a loft can be more challenging and potentially more costly, depending on the structural changes required.
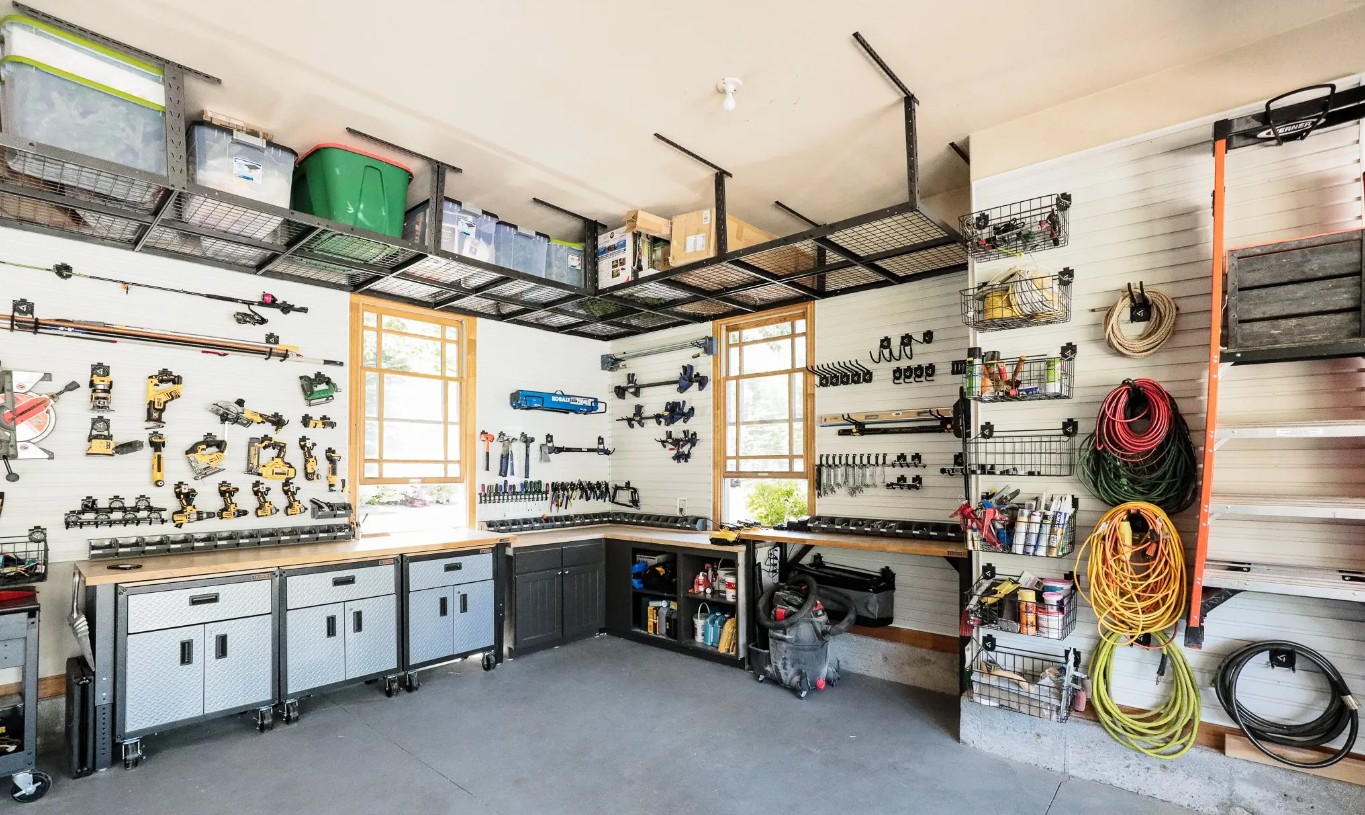
Green Roof Barn Garage
The Green Roof Barn Garage is an eco-friendly and visually appealing approach to traditional garage design, featuring a living roof covered with vegetation. This innovative concept not only enhances aesthetic appeal but also contributes to environmental sustainability by improving air quality and promoting biodiversity.
Creating a green roof on a barn-style garage involves several key steps. Firstly, the roof must be structurally sound to support the additional weight of soil and plants.
This is crucial whether constructing a new garage or retrofitting an existing one. The roof is then layered with a waterproof membrane, a root barrier, a drainage layer, and a lightweight soil medium. The final step is planting suitable vegetation, such as sedum or other hardy, drought-resistant plants.
Cost-wise, green roofs are generally more expensive than traditional roofs due to the additional materials and structural requirements. However, they offer long-term benefits like improved insulation, extended roof life, and potential energy savings. Retrofitting an existing structure can be particularly costly if significant modifications are needed to support the weight of the green roof.
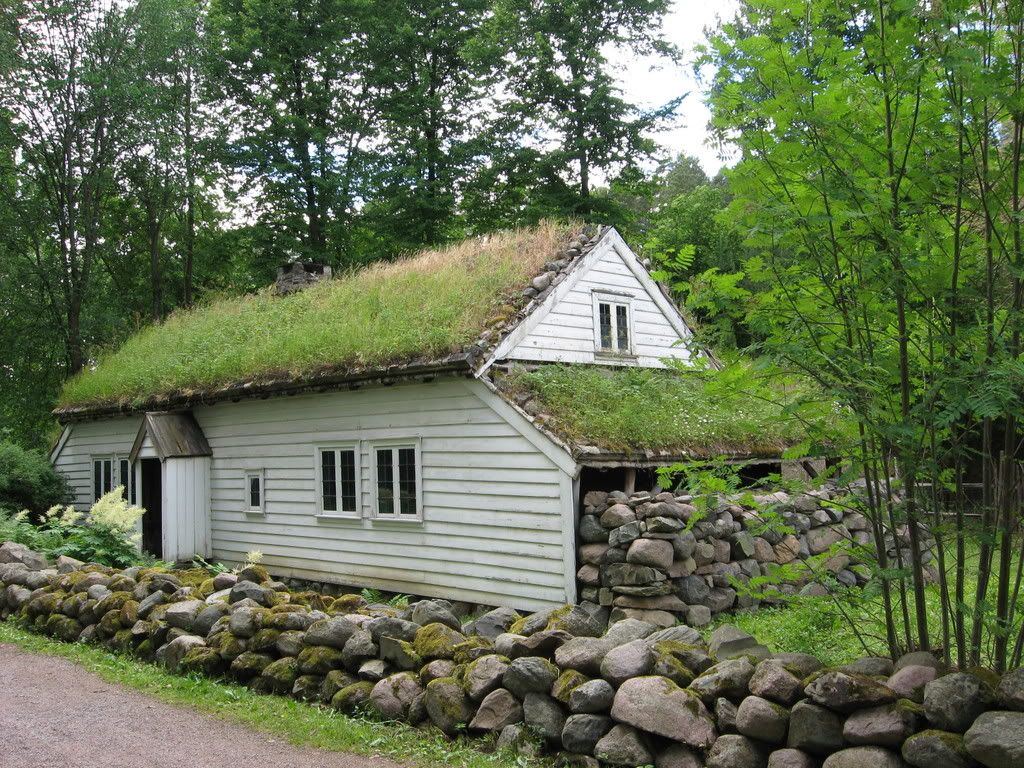
You may also like: 7 Quietest Garage Fans
Glass-Paneled Barn Doors
The Glass-Paneled Barn Doors concept merges the rustic charm of traditional barn doors with a modern twist, incorporating large glass panels to create a striking and contemporary look. This design allows natural light to flood the garage space, making it bright and welcoming while retaining the classic barn aesthetic.
Creating these doors involves framing large, sturdy glass panels within the traditional wooden structure of barn doors. The wood can be painted or stained to match the garage’s exterior, providing a seamless integration of old and new styles.
For those building a new garage, these doors can be custom-designed and fitted during construction. For existing garages, the transformation entails replacing the current doors with these custom glass-paneled ones.
The time required for this project varies depending on whether it’s part of a new build or a renovation. In a new construction, it’s a straightforward process incorporated into the building timeline. However, retrofitting existing doors can take several days to a few weeks, factoring in the custom creation and installation of the doors.
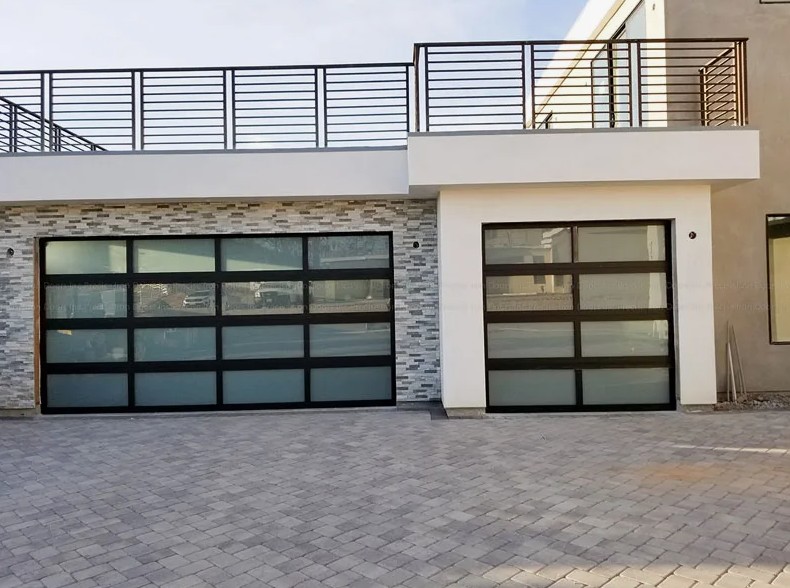
Carriage House Design
The Carriage House Design is a charming blend of historical elegance and modern functionality, drawing inspiration from the classic carriage houses of the past. This design typically features a two-story structure where the ground floor serves as a garage, often with space for multiple vehicles, and the upper level is designed as a living area. This could be a guest suite, an office, or even a rental space.
The architectural style often includes elements like a steeply pitched roof, dormer windows, and traditional exterior finishes like wood siding or brick. The garage doors themselves often mimic historical designs, possibly with barn-style appearances or vintage hardware.
Constructing a carriage house garage from scratch allows for a seamless integration of the garage and living spaces, ensuring structural and aesthetic harmony. Retrofitting an existing garage into this style involves adding a second story, which is a significant undertaking that requires careful planning and adherence to local building codes.
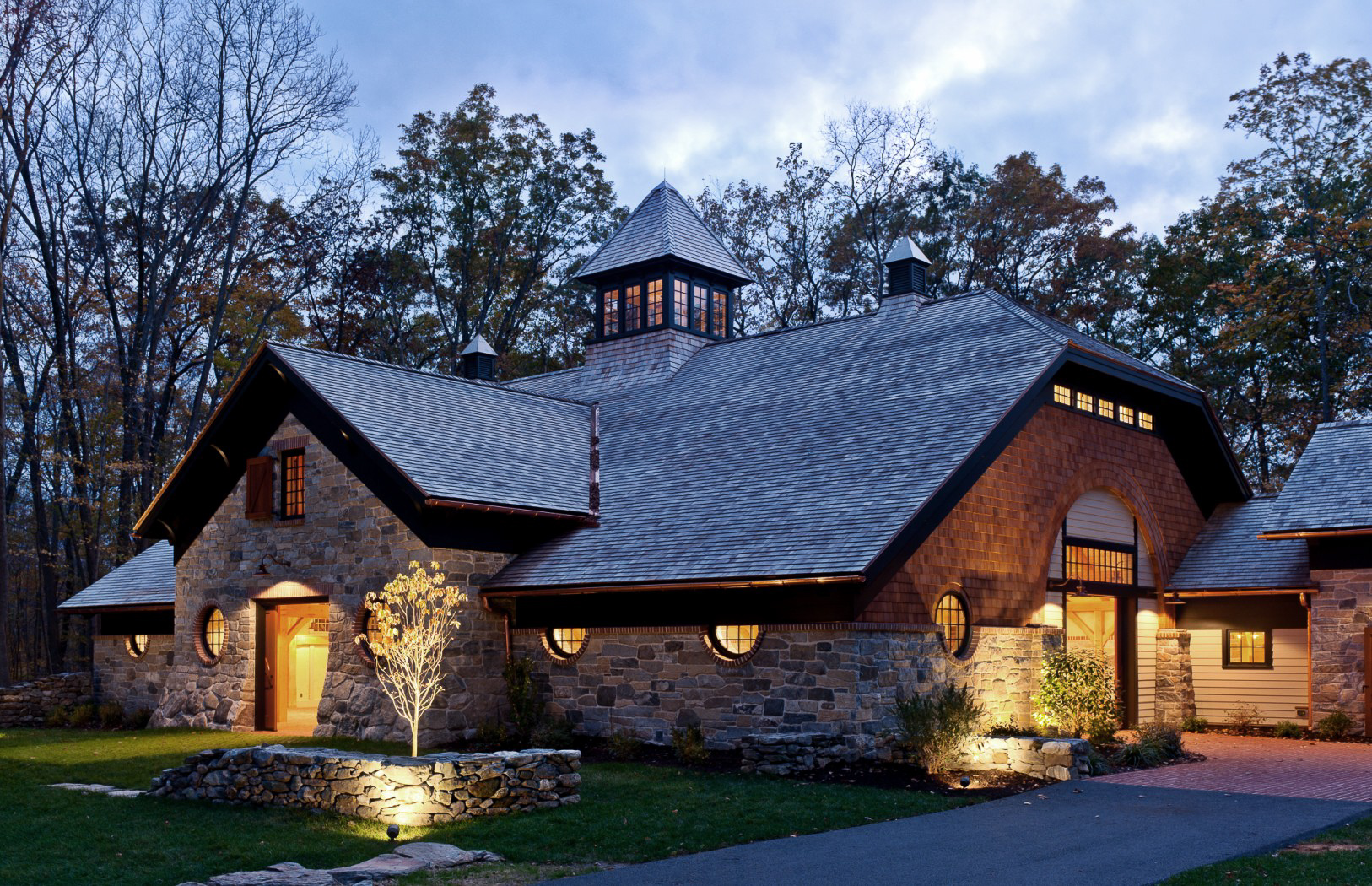
Sliding Barn Door Mechanism
The Sliding Barn Door Mechanism is a stylish and space-efficient feature for barn-style garages, combining rustic appeal with practicality. This system involves mounting a door on a horizontal track above the opening, allowing the door to slide parallel to the wall rather than swinging outwards. This design is ideal for garages facing space constraints or where a traditional swinging door is impractical.
Typically, these doors are constructed from sturdy wood, maintaining the classic barn aesthetic, and are often accentuated with heavy-duty metal hardware for a rustic look. The mechanism is straightforward but requires precise installation of the track system to ensure smooth and safe operation.
The installation process can usually be completed in a day or two, making it a quick yet transformative upgrade. While generally more expensive than standard garage doors due to the specialized hardware and robust construction, sliding barn doors offer a unique and functional design element, adding character and efficiency to the garage space.
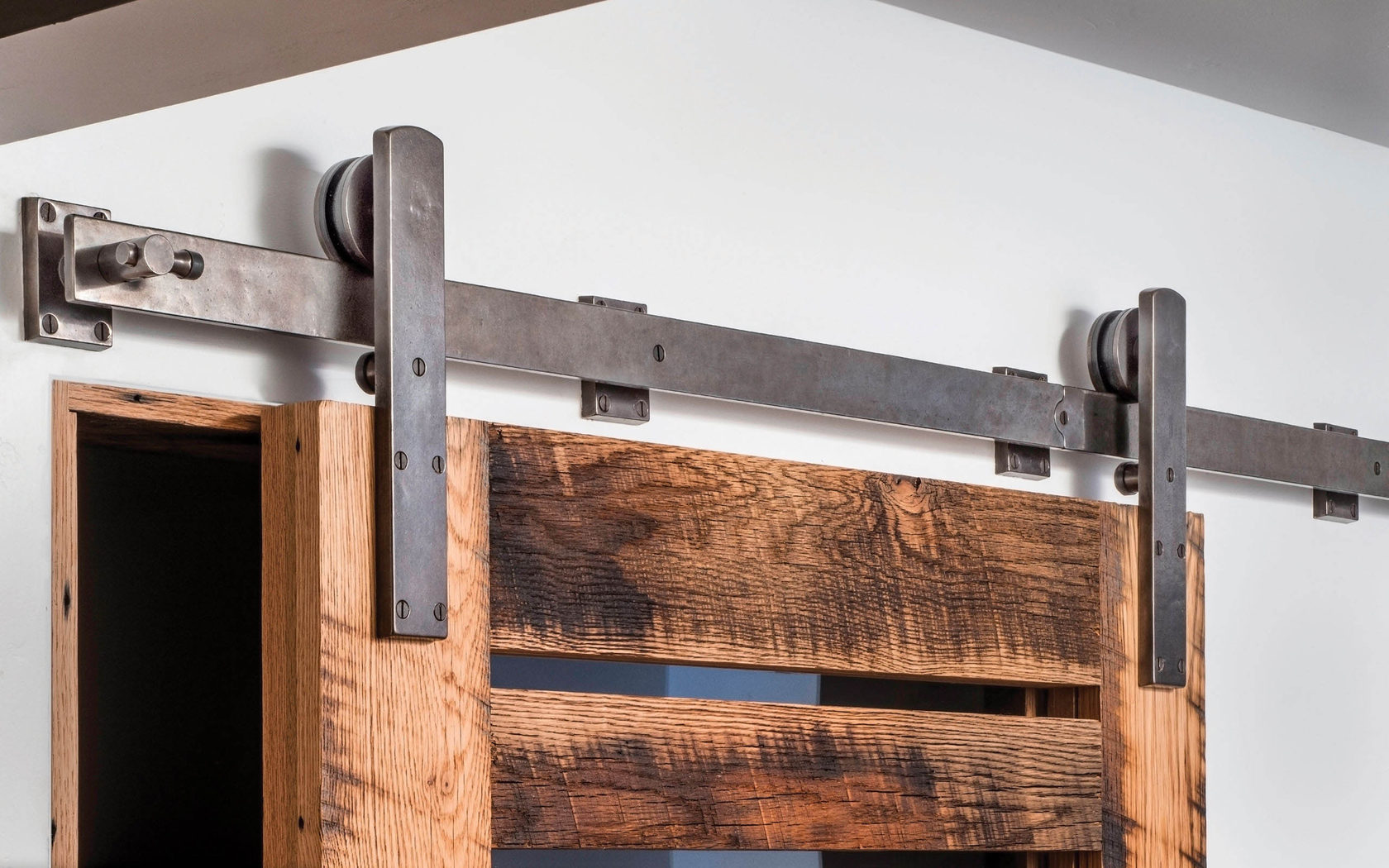
Rustic Wood and Stone Combination
The Rustic Wood and Stone Combination for a barn-style garage is a harmonious blend of natural materials, creating a warm, earthy aesthetic that evokes the essence of traditional countryside architecture.
This design features the use of rough-hewn wooden beams and planks, often left in their natural color or stained for added depth. The wood is complemented by stone elements, which can be used as an accent on the exterior walls, around the doorway, or as a foundation skirt.
This fusion not only provides a visually striking contrast but also adds to the durability and insulation of the structure. The wooden components bring a classic, rustic charm, while the stone adds a sturdy, timeless elegance. For new constructions, these materials are integrated into the building process, ensuring a cohesive look. When retrofitting an existing garage, stone veneers and wooden siding can be added to transform its appearance.
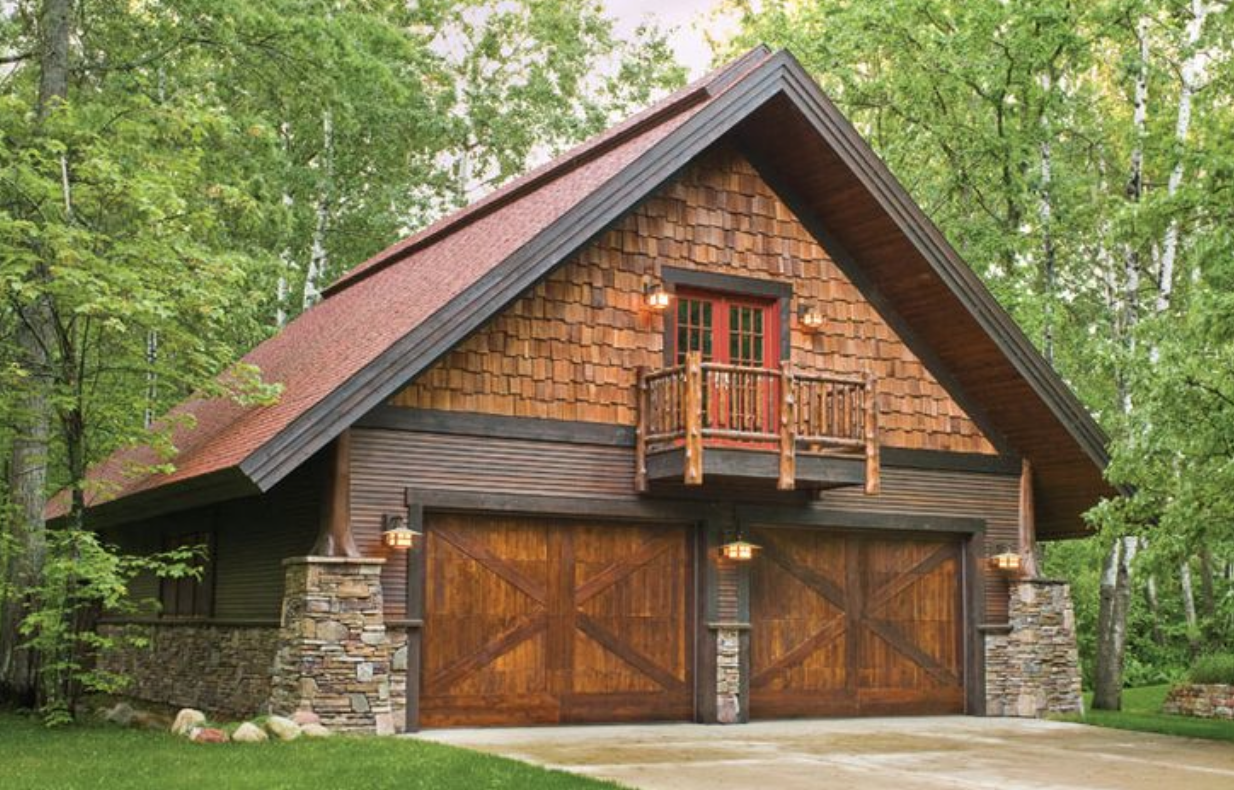
You may also like: 7 Best Garage Speakers
Solar Panel Integration
Integrating solar panels into a barn-style garage is a forward-thinking approach that combines traditional design with modern sustainability. This concept involves installing solar panels on the roof of the garage, harnessing renewable energy to power the garage and potentially other parts of the property. The panels can be mounted on various roof styles typical of barn garages, such as gabled or gambrel roofs, provided they receive adequate sunlight.
Installation time varies but typically takes a few days to a week. The cost depends on the panel system’s size and complexity but is often offset by long-term energy savings and potential tax incentives.
Solar panel integration in a barn-style garage not only reduces environmental impact but also adds a contemporary edge to a classic design, making it a practical and environmentally conscious choice.

Workshop and Garage Combo
The Workshop and Garage Combo is a versatile and functional design for those who need both a vehicle storage space and a dedicated area for hobbies or crafts. This barn-style garage concept typically features a spacious interior, part of which is allocated for parking cars, while the other portion is set up as a workshop.
To achieve this dual-purpose design, the interior layout is carefully planned to maximize efficiency and organization. The garage area needs to be easily accessible, with enough room for vehicle maintenance, while the workshop area is arranged to facilitate ease of movement and accessibility to tools and materials.
When building from scratch, this combo can be seamlessly integrated into the design. For existing garages, reorganization and the addition of workbenches and storage solutions can transform the space.
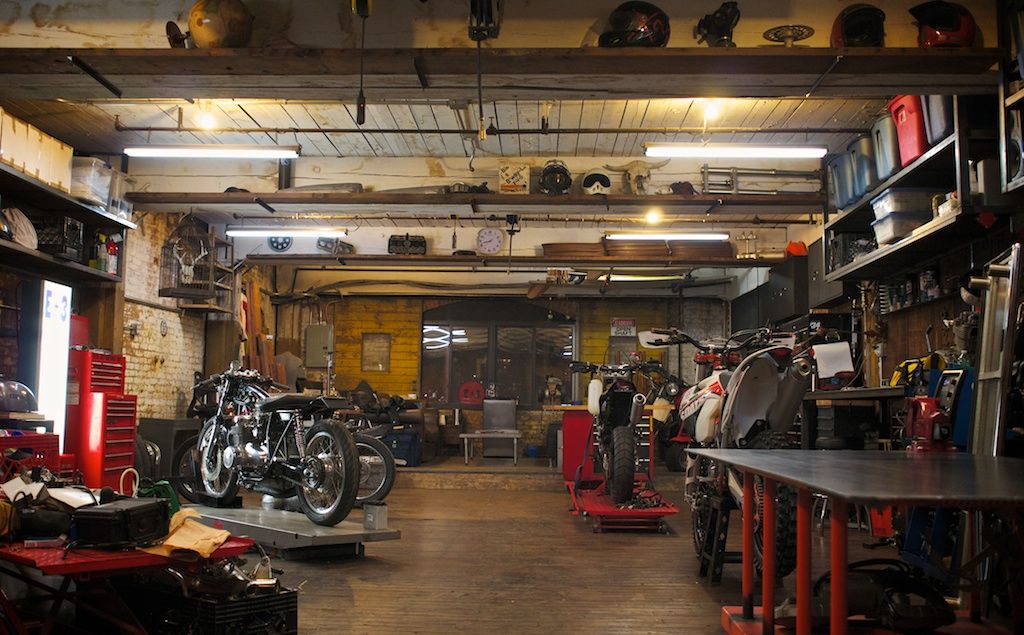
Vintage Decor Elements
Incorporating Vintage Decor Elements into a barn-style garage brings an aura of nostalgia and timeless charm to the space. This design concept focuses on adorning the garage with antique or retro-style decorations that reflect the rustic and historic essence of traditional barns.
Elements like vintage signs, old farm tools, classic car memorabilia, or even reclaimed wood pieces are strategically placed to create an ambiance that transports one back in time.
The beauty of this approach lies in its flexibility; it can be applied to both new constructions and existing garages. For a new build, vintage elements can be integrated into the design from the onset, perhaps through the use of weathered wood or antique lighting fixtures.
Implementing this idea doesn’t require a significant time investment – it’s more about curating the right pieces that tell a story or resonate with personal history. The cost varies depending on the rarity and sources of the vintage items.
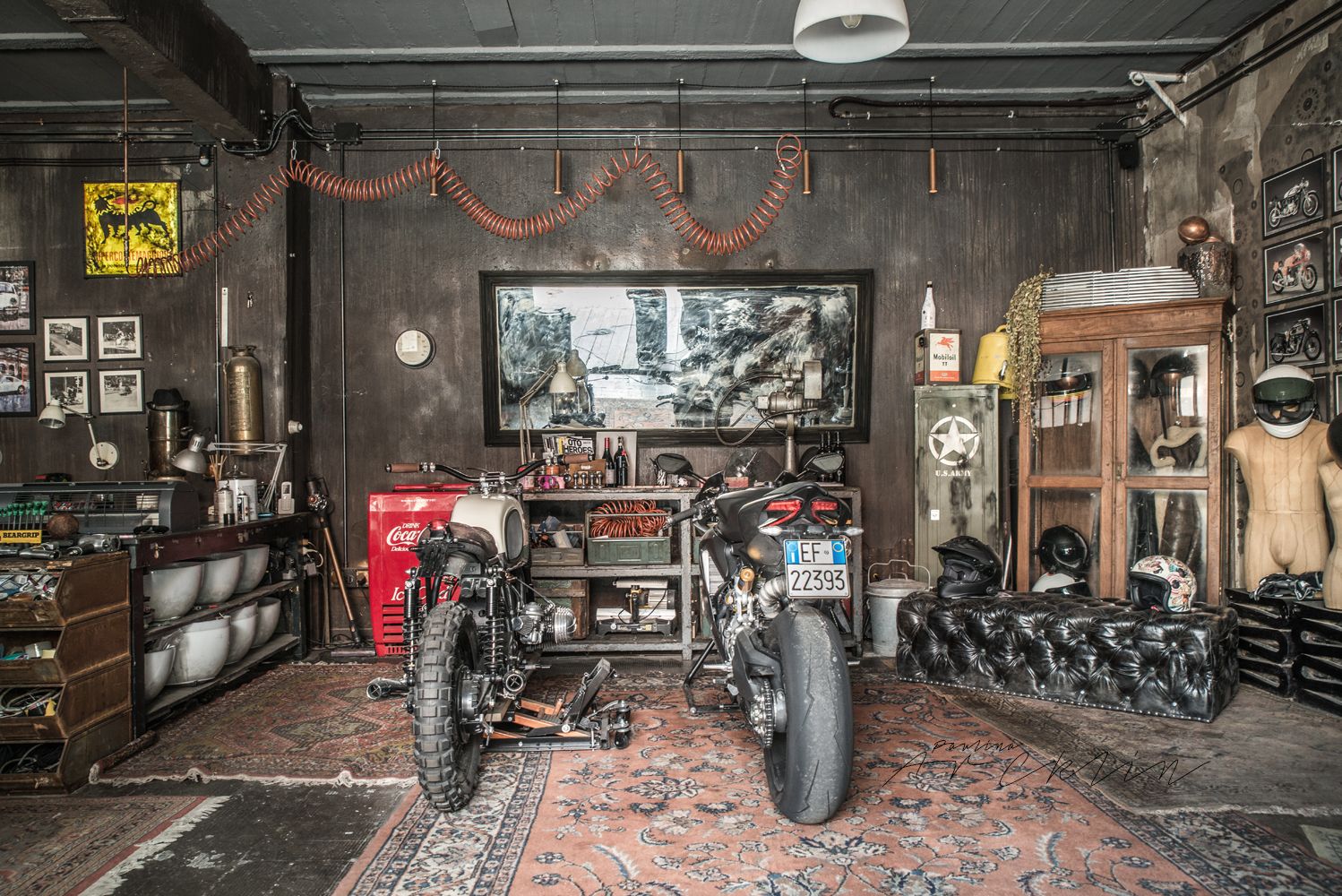
Bright Interior with Skylights
The Bright Interior with Skylights concept in a barn-style garage merges rustic design with an infusion of natural light, creating an inviting and visually spacious environment. This idea centers around installing skylights in the garage’s roof, allowing sunlight to stream in and illuminate the interior. The skylights not only brighten the space but also add an element of architectural interest, enhancing the overall aesthetic.
The amount of natural light brought in by the skylights reduces the need for artificial lighting during the day, making the space more energy-efficient. The project duration for adding skylights typically spans a few days to a week, depending on the number and size of the skylights.
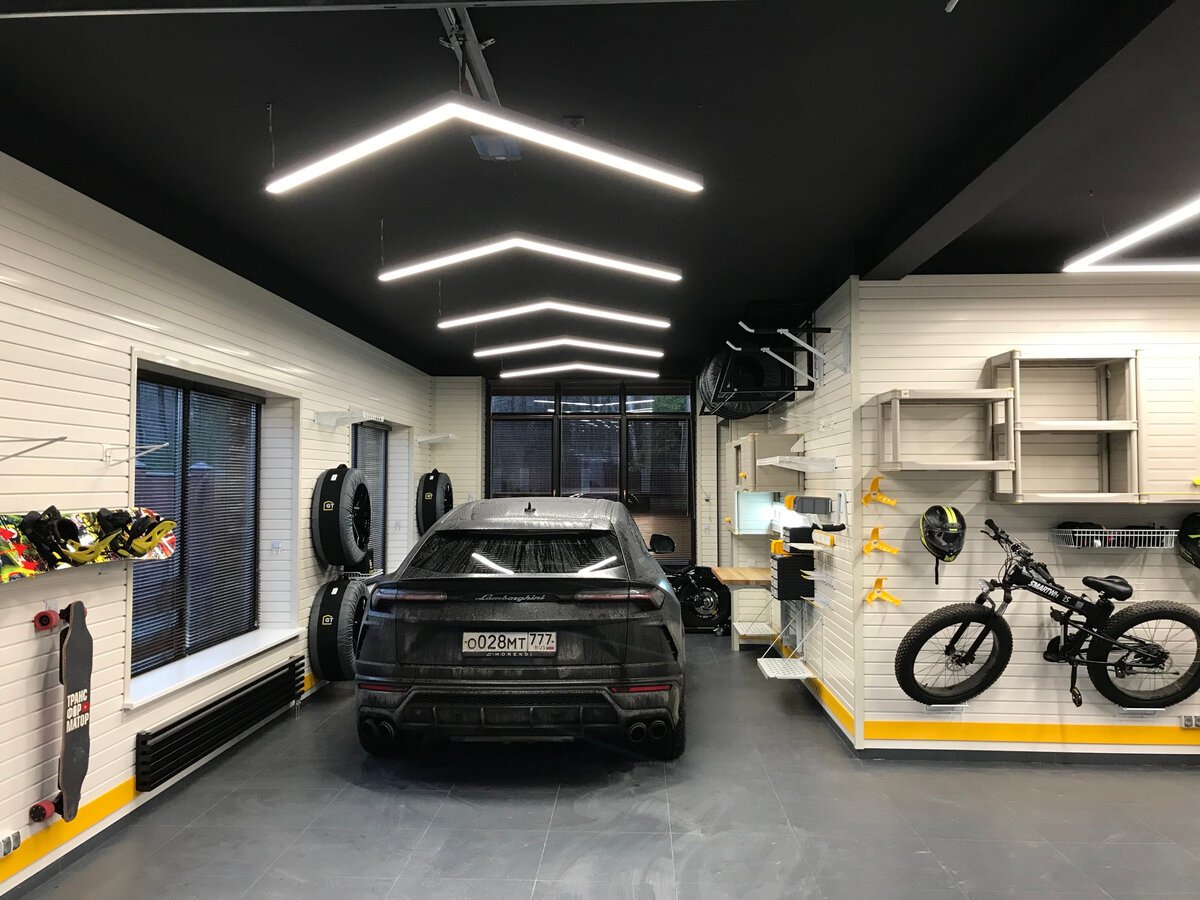
Barn-style Garage with Porch
The Barn-style Garage with Porch concept is a delightful fusion of utility and leisure, offering a functional garage space coupled with the charm of a relaxing porch area.
This design features a traditional barn-style garage, complete with rustic elements like wooden beams and barn doors, and extends to include a porch or overhang on one side. The porch serves as a cozy outdoor area for seating, perfect for enjoying a quiet morning or watching sunsets.
This design not only adds functional space to the garage but also elevates the property’s curb appeal. The duration and cost of adding a porch vary based on size and complexity, but it’s generally a feasible project that significantly enhances the usability and enjoyment of the garage space.
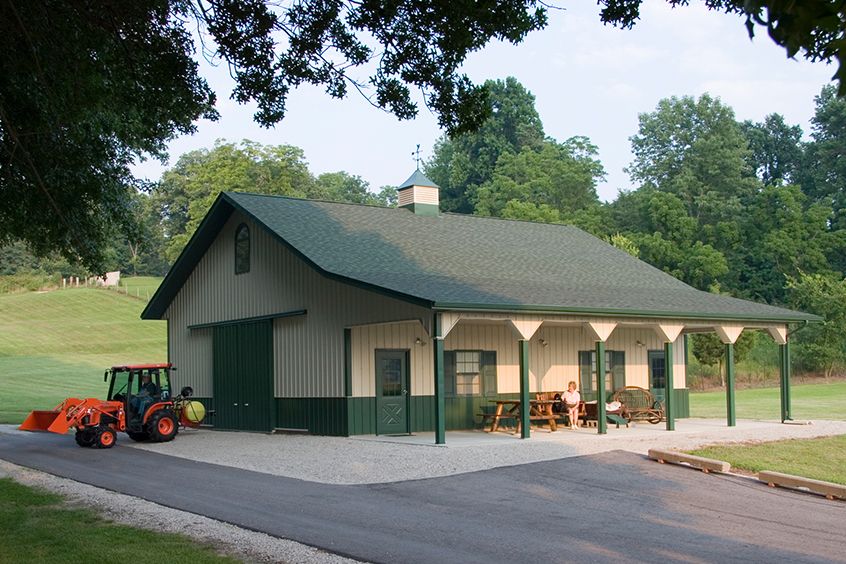
Convertible Barn Space
The Convertible Barn Space concept transforms a traditional barn-style garage into a versatile area that can easily switch between a vehicle storage space and an event venue.
This innovative design focuses on maximizing the utility of the space with adaptable features. Key elements include foldable or easily movable workbenches and storage units, retractable partition walls, and durable yet elegant flooring that can withstand both automotive and foot traffic.
This approach allows for the hosting of gatherings, workshops, or celebrations without permanent compromise to the garage’s primary function. The conversion process is designed to be straightforward, often achievable within hours.
The cost and project duration depend on the extent of the modifications required, but the investment in such versatility can significantly enhance the functionality and value of the space, making it ideal for those seeking a multi-purpose area in their home.
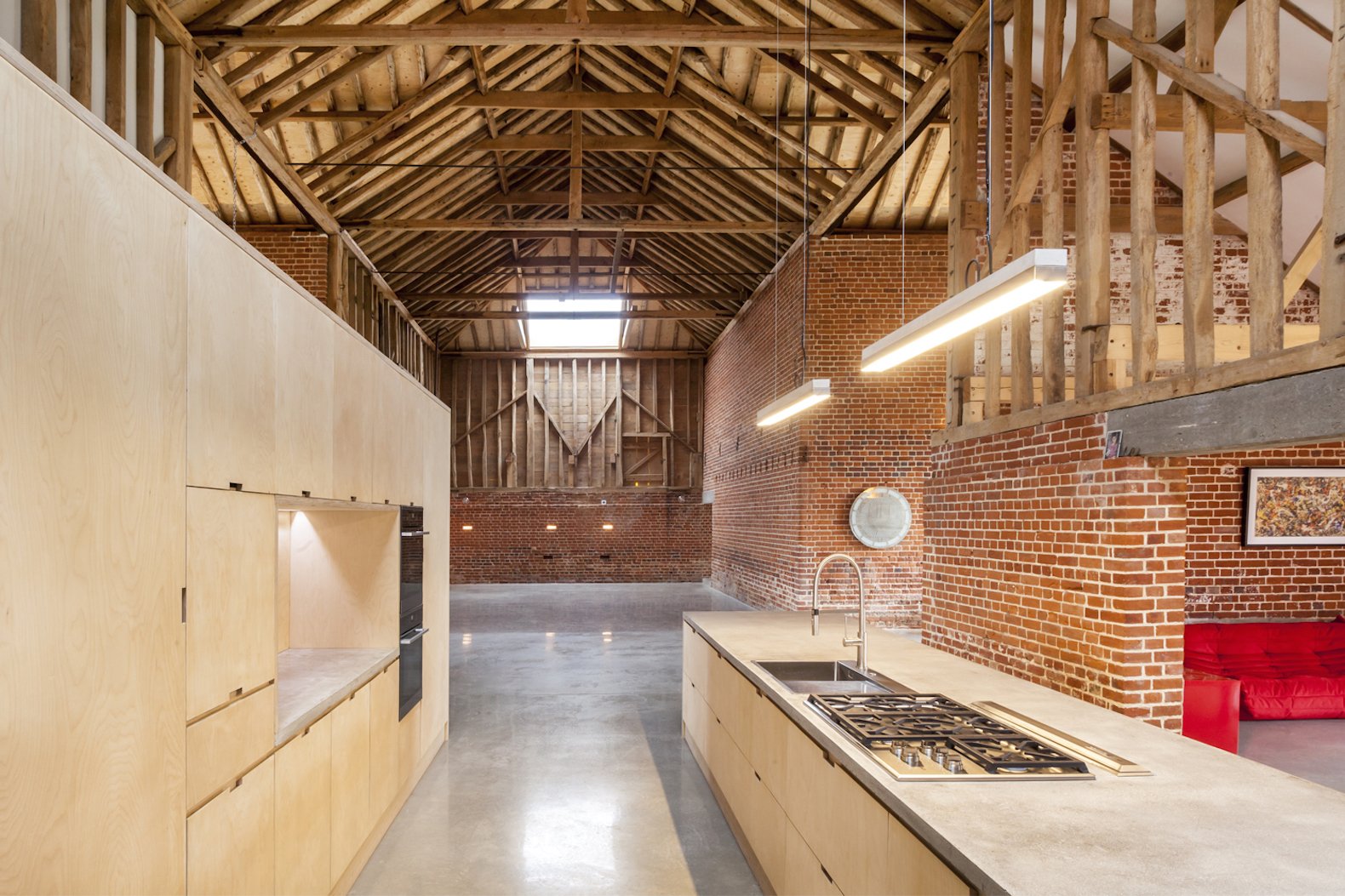
You may also like: 7 Best 120V Heaters for Garage
Integrated Animal Stalls
The Integrated Animal Stalls concept in a barn-style garage is a unique blend of practical vehicle storage and small-scale livestock housing. This design is perfect for hobby farmers or those with a passion for animal care, providing a convenient and efficient space where one can keep animals like chickens, goats, or even a horse, alongside their vehicles and tools.
Incorporating animal stalls into a new garage design involves segmenting a portion of the structure to create safe, comfortable, and well-ventilated spaces for the animals. This includes installing sturdy fencing or partitions, easy-to-clean flooring, and proper waste management systems. Adequate natural lighting and ventilation are essential for the health and well-being of the animals.
